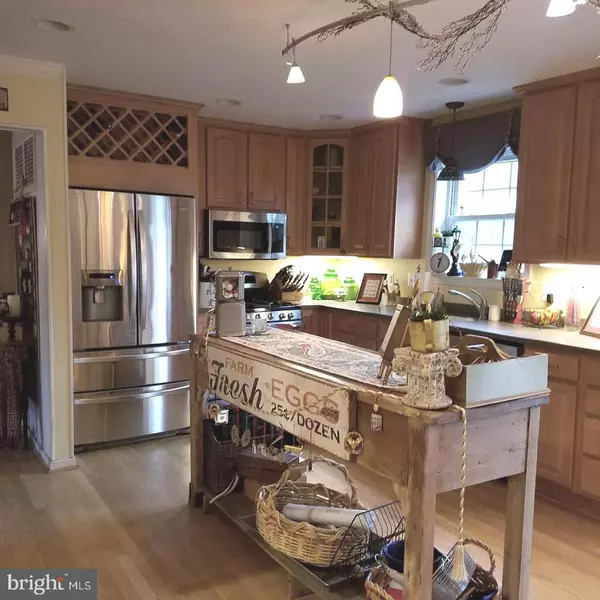For more information regarding the value of a property, please contact us for a free consultation.
Key Details
Sold Price $740,000
Property Type Single Family Home
Sub Type Detached
Listing Status Sold
Purchase Type For Sale
Square Footage 2,708 sqft
Price per Sqft $273
Subdivision Mosby Woods
MLS Listing ID VAFC121616
Sold Date 06/28/21
Style Colonial
Bedrooms 5
Full Baths 3
Half Baths 1
HOA Y/N N
Abv Grd Liv Area 2,708
Originating Board BRIGHT
Year Built 1963
Annual Tax Amount $6,542
Tax Year 2020
Lot Size 10,500 Sqft
Acres 0.24
Property Description
Expanded 5 bedroom colonial in sought after Mosby Woods.
Front porch addition with fans
Hardwood added in dining room and kitchen
Kitchen opened up to create great room. 42" custom cabinetry, pull outs, lazy susan, pantry, deep drawers
Vinyl replacement windows. Atrium door leads to large fenced back yard with patio and extensive hardscaping.
Mudroom off 2 car garage with custom cabinetry provide space for perfect for entertaining.
Fireplace with gas insert and recently relined.
Upstairs boasts 5 bedrooms. 4 with hardwood floors plus a bonus office room with recessed lights.
3 full bathrooms. 2 of which were completely remodeled. One is a perfect guest bath as it connects to a small bedroom. This ensuite bathroom also has stacking front load HE washer and dryer.
Large primary suite with walk in closet, custom bathroom with double sink corner vanity and deep soaking tub.
2 pull down attics
Finished basement with recessed lights, luxury vinyl tile, new rear door.
Unfinished portion of basement perfect for a work out room and lots of storage.
Tankless water heater
New main sewer line from back of house to the street.
Internal french drain and sump pump system
Oversized gutters, 50 yr architectural shingles on roof
Location
State VA
County Fairfax City
Zoning RH
Rooms
Other Rooms Living Room, Dining Room, Primary Bedroom, Bedroom 2, Bedroom 3, Bedroom 4, Bedroom 5, Kitchen, Mud Room, Office, Recreation Room
Basement Other
Interior
Hot Water Tankless
Heating Forced Air
Cooling Central A/C
Fireplaces Number 1
Heat Source Natural Gas
Exterior
Exterior Feature Patio(s), Porch(es)
Parking Features Garage - Front Entry, Garage Door Opener, Inside Access
Garage Spaces 6.0
Water Access N
Roof Type Architectural Shingle
Accessibility None
Porch Patio(s), Porch(es)
Attached Garage 2
Total Parking Spaces 6
Garage Y
Building
Story 3
Sewer Public Sewer
Water Public
Architectural Style Colonial
Level or Stories 3
Additional Building Above Grade, Below Grade
New Construction N
Schools
School District Fairfax County Public Schools
Others
Senior Community No
Tax ID 47 4 07 S 037
Ownership Fee Simple
SqFt Source Assessor
Acceptable Financing Conventional, FHA, VA
Listing Terms Conventional, FHA, VA
Financing Conventional,FHA,VA
Special Listing Condition Standard
Read Less Info
Want to know what your home might be worth? Contact us for a FREE valuation!

Our team is ready to help you sell your home for the highest possible price ASAP

Bought with Sheila R Carney • Avery-Hess, REALTORS
GET MORE INFORMATION





