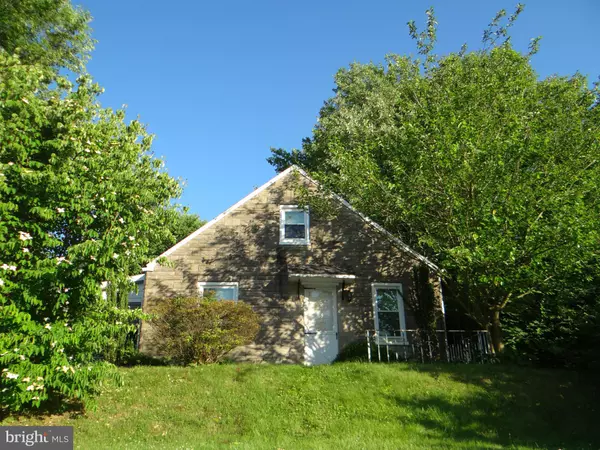For more information regarding the value of a property, please contact us for a free consultation.
Key Details
Sold Price $140,000
Property Type Single Family Home
Sub Type Detached
Listing Status Sold
Purchase Type For Sale
Square Footage 806 sqft
Price per Sqft $173
Subdivision Westwood
MLS Listing ID PACT2027140
Sold Date 09/09/22
Style Cape Cod
Bedrooms 3
Full Baths 1
HOA Y/N N
Abv Grd Liv Area 806
Originating Board BRIGHT
Year Built 1949
Annual Tax Amount $3,367
Tax Year 2021
Lot Size 0.259 Acres
Acres 0.26
Lot Dimensions 0.00 x 0.00
Property Description
Attention Handyman! Adorable Cape Cod that has great potential. You will find hardwood floors throughout and replacement windows. The first floor offers a living room with ceiling fan, kitchen with entrance to enclosed porch, primary bedroom, 2nd room that can be used for office, sitting room or bedroom(needs closet), whatever your lifestyle demands. The main bath completes this floor. The 2nd floor offers two additional bedrooms and a hall closet with under eaves storage. There is a full basement for additional storage. Room sizes rounded out to nearest foot. Home is being sold AS IS. Buyer is responsible for all U & O municipal repairs. Cash Buyer only.
Location
State PA
County Chester
Area Valley Twp (10338)
Zoning RESIDENTIAL
Rooms
Other Rooms Living Room, Primary Bedroom, Bedroom 2, Bedroom 3, Kitchen, Office, Bathroom 1
Basement Full
Main Level Bedrooms 1
Interior
Hot Water S/W Changeover
Heating Forced Air
Cooling None
Flooring Hardwood
Equipment Built-In Range, Dishwasher, Dryer - Electric, Extra Refrigerator/Freezer, Washer, Refrigerator
Window Features Double Hung,Replacement
Appliance Built-In Range, Dishwasher, Dryer - Electric, Extra Refrigerator/Freezer, Washer, Refrigerator
Heat Source Oil
Exterior
Garage Spaces 4.0
Water Access N
Roof Type Shingle
Accessibility None
Total Parking Spaces 4
Garage N
Building
Story 2
Foundation Block
Sewer Public Sewer
Water Well
Architectural Style Cape Cod
Level or Stories 2
Additional Building Above Grade, Below Grade
New Construction N
Schools
Elementary Schools Rainbow
Middle Schools N Brandywi
High Schools Cash
School District Coatesville Area
Others
Senior Community No
Tax ID 38-05F-0188
Ownership Fee Simple
SqFt Source Assessor
Acceptable Financing Cash
Listing Terms Cash
Financing Cash
Special Listing Condition Standard
Read Less Info
Want to know what your home might be worth? Contact us for a FREE valuation!

Our team is ready to help you sell your home for the highest possible price ASAP

Bought with Dara L Crane • BHHS Fox & Roach-Exton
GET MORE INFORMATION





