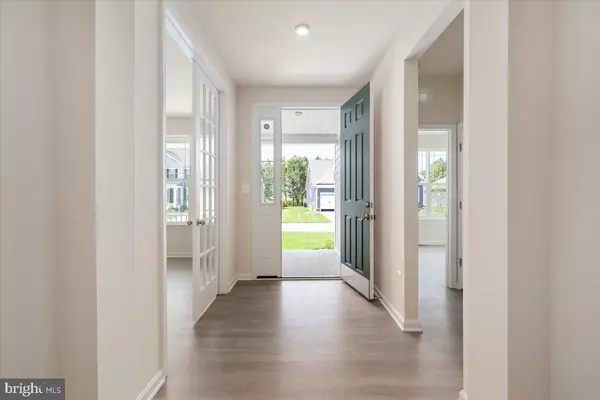For more information regarding the value of a property, please contact us for a free consultation.
Key Details
Sold Price $680,000
Property Type Single Family Home
Sub Type Detached
Listing Status Sold
Purchase Type For Sale
Square Footage 3,226 sqft
Price per Sqft $210
Subdivision Glen Riddle
MLS Listing ID MDWO2010186
Sold Date 09/30/22
Style Coastal
Bedrooms 4
Full Baths 3
Half Baths 1
HOA Fees $265/mo
HOA Y/N Y
Abv Grd Liv Area 3,226
Originating Board BRIGHT
Year Built 2022
Annual Tax Amount $3,891
Tax Year 2022
Lot Size 10,632 Sqft
Acres 0.24
Lot Dimensions 0.00 x 0.00
Property Description
NEW CONSTRUCTION MOVE IN READY - Sellers Relocated! Be the First to live in this Beautiful NEW Home in the Glen Riddle Gated Golf Course Community situated on a Premium Lot. This Lovely Home offers a Welcoming Covered Porch, 4 Spacious Bedrooms, 3 Full Baths, Powder Room, Office and 2 Car Garage - over 3,200+ sqft of Living Space. The Main Level is complete with Luxury Vinyl Flooring, Primary Bedroom with Walk-In Closet and En-Suite Luxury Bathroom Custom Tile Shower, Soaking Tub and Dual Sink. 2 Additional Bedrooms and Full Bath. Other Main Level Features - Powder Room, Spacious Office with French Glass Doors, Laundry Room and Bonus Storage Room with interior access to the 4 Conditioned Crawl Space. Travel upstairs to find a Large Cozy Loft Family Room, Large Bedroom and Full Bath. Glen Riddle is an Amenity Rich Gated Community including 2 Championship Golf Courses, Marina, Dock, Boat Ramp, Tennis Courts, Outdoor Pool, Fitness Center, Club House, Meeting Room and Sports Lounge. Also, Ruth Chris Steak House in the Community and other amenities for a wonderful lifestyle. This is a rare opportunity to own a NEW Home on a premium lot in a Coastal Community. Only minutes to Ocean Citys Beautiful Beaches. Schedule your tour today!
Location
State MD
County Worcester
Area West Ocean City (85)
Zoning R-1A
Rooms
Other Rooms Primary Bedroom, Bedroom 2, Bedroom 3, Bedroom 4, Kitchen, Family Room, Laundry, Loft, Office, Storage Room, Bathroom 1, Bathroom 2, Bathroom 3, Primary Bathroom
Main Level Bedrooms 3
Interior
Interior Features Combination Kitchen/Dining, Combination Kitchen/Living, Kitchen - Island, Kitchen - Eat-In, Kitchen - Table Space, Pantry, Entry Level Bedroom, Primary Bath(s), Recessed Lighting, Soaking Tub, Stall Shower, Tub Shower, Walk-in Closet(s), Carpet, Floor Plan - Open
Hot Water Natural Gas
Heating Heat Pump(s)
Cooling Central A/C
Flooring Vinyl, Carpet
Fireplaces Number 1
Fireplaces Type Gas/Propane, Mantel(s)
Equipment Stainless Steel Appliances, Refrigerator, Dishwasher, Built-In Microwave, Oven/Range - Electric, Disposal, Energy Efficient Appliances, Water Heater - High-Efficiency
Fireplace Y
Appliance Stainless Steel Appliances, Refrigerator, Dishwasher, Built-In Microwave, Oven/Range - Electric, Disposal, Energy Efficient Appliances, Water Heater - High-Efficiency
Heat Source Natural Gas
Laundry Main Floor, Hookup
Exterior
Parking Features Garage - Front Entry, Garage Door Opener, Inside Access
Garage Spaces 4.0
Amenities Available Gated Community, Golf Course Membership Available, Tennis Courts, Tot Lots/Playground, Fitness Center, Bar/Lounge, Picnic Area, Pool - Outdoor, Party Room, Pier/Dock, Boat Ramp, Meeting Room, Community Center
Water Access N
Roof Type Architectural Shingle
Accessibility 2+ Access Exits
Attached Garage 2
Total Parking Spaces 4
Garage Y
Building
Lot Description Backs to Trees, Front Yard
Story 2
Foundation Crawl Space
Sewer Public Sewer
Water Public
Architectural Style Coastal
Level or Stories 2
Additional Building Above Grade, Below Grade
Structure Type 9'+ Ceilings,Cathedral Ceilings
New Construction N
Schools
Elementary Schools Showell
High Schools Stephen Decatur
School District Worcester County Public Schools
Others
HOA Fee Include Common Area Maintenance,Lawn Maintenance,Management,Snow Removal,Trash,Security Gate
Senior Community No
Tax ID 2410413982
Ownership Fee Simple
SqFt Source Assessor
Special Listing Condition Standard
Read Less Info
Want to know what your home might be worth? Contact us for a FREE valuation!

Our team is ready to help you sell your home for the highest possible price ASAP

Bought with Kimberly Bounds • Coldwell Banker Realty




