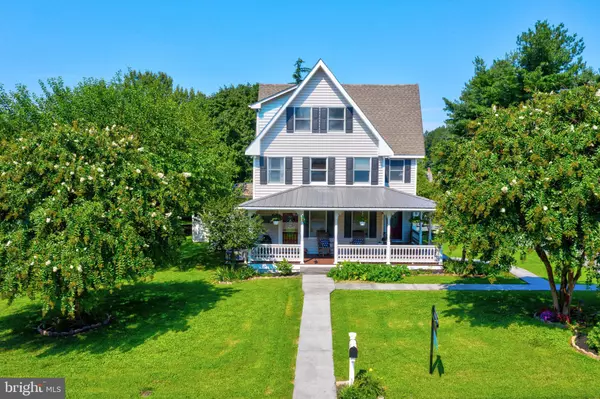For more information regarding the value of a property, please contact us for a free consultation.
Key Details
Sold Price $445,900
Property Type Single Family Home
Sub Type Detached
Listing Status Sold
Purchase Type For Sale
Square Footage 2,504 sqft
Price per Sqft $178
Subdivision None Available
MLS Listing ID MDQA145138
Sold Date 11/12/20
Style Victorian
Bedrooms 4
Full Baths 3
Half Baths 1
HOA Y/N N
Abv Grd Liv Area 2,504
Originating Board BRIGHT
Year Built 1890
Annual Tax Amount $4,217
Tax Year 2019
Lot Size 0.398 Acres
Acres 0.4
Property Description
Make your dream of owning a classic Victorian home, a reality! Packed with character and charm you will fall in love with this 3 story, 4 bedroom, 3.5 bath home that features views of the Corsica River from the front wrap porch and back deck. You'll appreciate the updated finishes in the kitchen and bathrooms that bring new life to this quaint old home. The spacious kitchen features gleaming granite countertops, large center island with seating and stainless appliances and is flanked by a sitting nook on one end and dining area at the other. Living room, mudroom, laundry room and half bath round out the main level. On the second level you will find a master bedroom and bath with HUGE newly added walk-in closet, covered balcony, second bedroom (also with access to balcony) and gorgeous updated bathroom. Looking for another living space or office? The third floor has you covered with another living space, 2 more bedrooms and a full bath! Whether you are sipping tea on the wrap porch, reading on the second floor covered balcony or star gazing on the back deck you'll be reminded of the rich history this home boasts. And, there is also a detached garage that has a room above that can easily be finished to suit whatever your need... fitness center, living space, home office and more! Tucked on a quite street steps from the Corsica, make sure you put 402 at the TOP of your 'Must See' list. Easily walk into the heart of Centreville for a cozy dinner or down to the marina!
Location
State MD
County Queen Annes
Zoning R-2
Rooms
Other Rooms Living Room, Dining Room, Primary Bedroom, Bedroom 2, Kitchen, Family Room, Bedroom 1, Laundry, Bathroom 1, Bathroom 2, Primary Bathroom, Half Bath
Basement Other
Interior
Interior Features Carpet, Ceiling Fan(s), Combination Kitchen/Dining, Floor Plan - Traditional, Kitchen - Island, Pantry, Stain/Lead Glass, Upgraded Countertops, Walk-in Closet(s), Wood Floors
Hot Water Other, Electric
Heating Heat Pump(s), Other
Cooling Heat Pump(s), Ceiling Fan(s)
Equipment Built-In Microwave, Cooktop, Dishwasher, Disposal, Dryer, Icemaker, Oven - Wall, Refrigerator, Stainless Steel Appliances, Washer - Front Loading
Appliance Built-In Microwave, Cooktop, Dishwasher, Disposal, Dryer, Icemaker, Oven - Wall, Refrigerator, Stainless Steel Appliances, Washer - Front Loading
Heat Source Electric, Propane - Owned
Laundry Main Floor
Exterior
Exterior Feature Deck(s), Wrap Around
Parking Features Garage - Front Entry
Garage Spaces 4.0
Fence Partially
Water Access N
View River, Trees/Woods
Roof Type Shingle,Composite
Accessibility None
Porch Deck(s), Wrap Around
Total Parking Spaces 4
Garage Y
Building
Lot Description Corner, Front Yard, Landscaping, Rear Yard
Story 3
Sewer Public Sewer
Water Public
Architectural Style Victorian
Level or Stories 3
Additional Building Above Grade, Below Grade
New Construction N
Schools
School District Queen Anne'S County Public Schools
Others
Senior Community No
Tax ID 1803011798
Ownership Fee Simple
SqFt Source Assessor
Acceptable Financing Cash, Conventional, FHA, VA
Listing Terms Cash, Conventional, FHA, VA
Financing Cash,Conventional,FHA,VA
Special Listing Condition Standard
Read Less Info
Want to know what your home might be worth? Contact us for a FREE valuation!

Our team is ready to help you sell your home for the highest possible price ASAP

Bought with Violeta I Aguirre • Long & Foster Real Estate, Inc.




