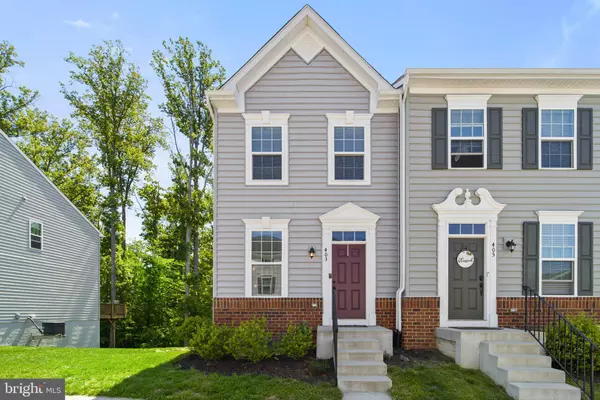For more information regarding the value of a property, please contact us for a free consultation.
Key Details
Sold Price $360,000
Property Type Townhouse
Sub Type End of Row/Townhouse
Listing Status Sold
Purchase Type For Sale
Square Footage 1,728 sqft
Price per Sqft $208
Subdivision Rappahannock Landing
MLS Listing ID VAST2012062
Sold Date 06/22/22
Style Colonial,Craftsman
Bedrooms 3
Full Baths 3
Half Baths 1
HOA Fees $85/mo
HOA Y/N Y
Abv Grd Liv Area 1,152
Originating Board BRIGHT
Year Built 2019
Annual Tax Amount $2,204
Tax Year 2021
Lot Size 2,561 Sqft
Acres 0.06
Property Description
Beautiful end unit townhome close to shopping, restaurants and all the amenities. Community center with a wonderful pool for those hot summer days. Get out the grill, relax and enjoy the deck that overlooks trees.
Large eat-in kitchen with lots of cabinets. Half bath on main level. Primary bedroom is light and bright. Laundry on upper level. Lower level finished with family room, bedroom and full bath. Make this YOUR home!
Location
State VA
County Stafford
Zoning R2
Rooms
Other Rooms Living Room, Primary Bedroom, Bedroom 2, Bedroom 3, Kitchen, Family Room, Bathroom 2, Bathroom 3, Primary Bathroom, Half Bath
Basement Daylight, Full, Fully Finished, Outside Entrance, Walkout Level
Interior
Interior Features Carpet, Breakfast Area, Combination Kitchen/Living, Floor Plan - Open, Kitchen - Eat-In, Pantry, Recessed Lighting
Hot Water Natural Gas
Heating Heat Pump(s)
Cooling Central A/C
Flooring Carpet
Equipment Built-In Microwave, Dishwasher, Disposal, Dryer, Dryer - Electric, Dryer - Front Loading, Exhaust Fan, Icemaker, Oven/Range - Electric, Refrigerator, Washer, Washer - Front Loading, Washer/Dryer Stacked, Water Heater
Fireplace N
Appliance Built-In Microwave, Dishwasher, Disposal, Dryer, Dryer - Electric, Dryer - Front Loading, Exhaust Fan, Icemaker, Oven/Range - Electric, Refrigerator, Washer, Washer - Front Loading, Washer/Dryer Stacked, Water Heater
Heat Source Natural Gas
Laundry Upper Floor
Exterior
Amenities Available Club House, Pool - Outdoor, Tot Lots/Playground, Community Center, Exercise Room, Fitness Center, Jog/Walk Path
Water Access N
Accessibility None
Garage N
Building
Lot Description Backs to Trees, Backs - Open Common Area
Story 3
Foundation Permanent
Sewer Public Sewer
Water Public
Architectural Style Colonial, Craftsman
Level or Stories 3
Additional Building Above Grade, Below Grade
New Construction N
Schools
School District Stafford County Public Schools
Others
Pets Allowed Y
HOA Fee Include Trash,Snow Removal,Common Area Maintenance
Senior Community No
Tax ID 53M 4 286
Ownership Fee Simple
SqFt Source Estimated
Special Listing Condition Standard
Pets Allowed Cats OK, Dogs OK
Read Less Info
Want to know what your home might be worth? Contact us for a FREE valuation!

Our team is ready to help you sell your home for the highest possible price ASAP

Bought with Brittany Leighann Burns • Century 21 Redwood Realty
GET MORE INFORMATION





