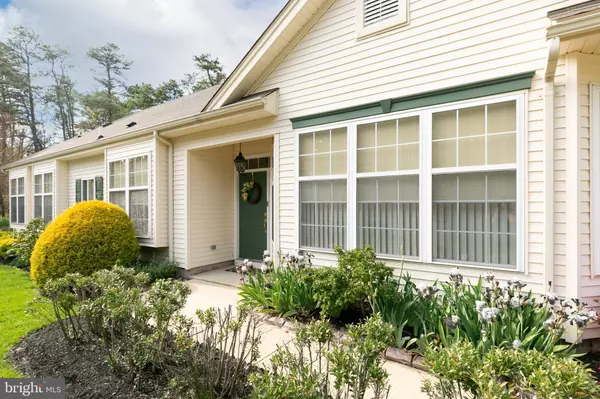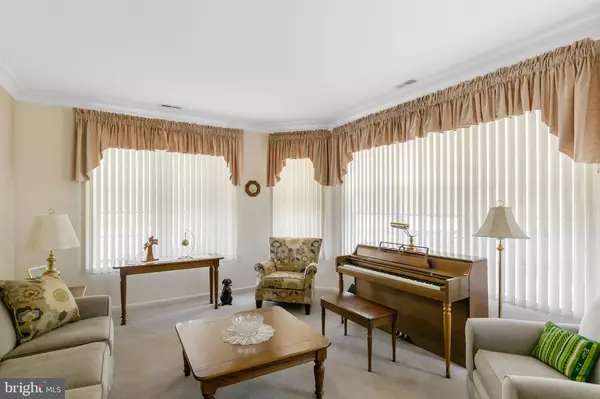For more information regarding the value of a property, please contact us for a free consultation.
Key Details
Sold Price $339,900
Property Type Single Family Home
Sub Type Detached
Listing Status Sold
Purchase Type For Sale
Square Footage 1,991 sqft
Price per Sqft $170
Subdivision Leisuretowne
MLS Listing ID NJBL2025246
Sold Date 06/30/22
Style A-Frame
Bedrooms 2
Full Baths 2
HOA Fees $88/mo
HOA Y/N Y
Abv Grd Liv Area 1,991
Originating Board BRIGHT
Year Built 2003
Tax Year 2021
Lot Size 5,985 Sqft
Acres 0.14
Lot Dimensions 57.00 x 105.00
Property Description
Welcome to 39 Huntington Drive nestled in the much desired 55+ Community of Leisuretowne. This home has been lovingly maintained by the original owners. This 1991 sq. ft. Laurelton Model is impressive both inside and out. The home features high ceilings, crown molding, beautiful windows that make the house light and bright and generous size rooms throughout. The Living Room is spacious and adjoins the Formal Dining Room, perfect for entertaining family and friends. The kitchen has granite countertops, new appliances, and transitions nicely into the family room allowing for your everyday, comfortable living space. The generous size master bedroom includes multiple closets and a large master bath with soaking tub and separate shower. A second bedroom, full bath and full size laundry room complete the first floor. The home also includes additional space on the second floor that has many uses, guest accommodations, study, hobby room, you decide. A two-car garage, screened porch, beautiful seasonal landscaping and private backyard are just a few more of the many wonderful features of this truly beautiful home. Leisuretowne is a 55+ Active Adult community. Amenities include clubhouses, tennis courts, bocce, shuffleboard, libraries, exercise room, 2 outdoor heated pools, golf putting green & driving range, 50+ clubs. They also offer bus service to local shopping and trips. Come see this beautiful home in this wonderful community!
Location
State NJ
County Burlington
Area Southampton Twp (20333)
Zoning RDPL
Rooms
Main Level Bedrooms 2
Interior
Hot Water Electric
Heating Heat Pump - Electric BackUp
Cooling Central A/C
Heat Source Electric
Exterior
Parking Features Garage - Front Entry, Garage Door Opener
Garage Spaces 4.0
Water Access N
Accessibility None
Attached Garage 2
Total Parking Spaces 4
Garage Y
Building
Story 2
Foundation Slab
Sewer Private Sewer
Water Public
Architectural Style A-Frame
Level or Stories 2
Additional Building Above Grade, Below Grade
New Construction N
Schools
School District Southampton Township Public Schools
Others
Pets Allowed Y
Senior Community Yes
Age Restriction 55
Tax ID 33-02702 18-00016
Ownership Fee Simple
SqFt Source Assessor
Acceptable Financing Conventional, Cash, FHA, VA
Listing Terms Conventional, Cash, FHA, VA
Financing Conventional,Cash,FHA,VA
Special Listing Condition Standard
Pets Allowed Size/Weight Restriction
Read Less Info
Want to know what your home might be worth? Contact us for a FREE valuation!

Our team is ready to help you sell your home for the highest possible price ASAP

Bought with Linda A Williams • Keller Williams Realty - Moorestown
GET MORE INFORMATION





