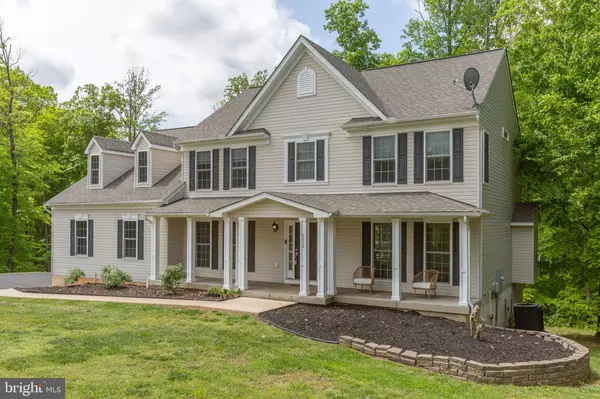For more information regarding the value of a property, please contact us for a free consultation.
Key Details
Sold Price $575,000
Property Type Single Family Home
Sub Type Detached
Listing Status Sold
Purchase Type For Sale
Square Footage 2,850 sqft
Price per Sqft $201
Subdivision Chewning Lane
MLS Listing ID VASP2008844
Sold Date 07/15/22
Style Colonial
Bedrooms 4
Full Baths 3
Half Baths 1
HOA Y/N N
Abv Grd Liv Area 2,850
Originating Board BRIGHT
Year Built 2012
Annual Tax Amount $3,619
Tax Year 2022
Lot Size 2.200 Acres
Acres 2.2
Property Description
Privately set on a peaceful cul-de-sac, this incredible Fredericksburg home, standing proud on over 2 acres, is a dream come true for those who desire a comfortable lifestyle! Tucked away at the end of a long driveway, its picturesque front porch welcomes you while surrounding mature trees provide an inspiring backdrop. Radiant sunlight spills through multiple windows to create a bright and inviting ambiance across the main gathering areas. Elegant millwork accentuates neutral color tones as rich hardwood cascades underfoot.
With an impressive 2,800-sq ft layout, the design lets you easily transition from mingling with guests in the living room to savoring gourmet fare in the formal dining room. Steps away, the family room is ideal for after-dinner drinks by the stately fireplace. Tranquil outdoor views await you in the adjacent kitchen. Delight the avid cook with stainless steel appliances, gleaming granite countertops complemented by a subway tile backsplash, plenty of white cabinetry, and a contrasting prep island. Pendant lighting and glass sliders illuminate the breakfast nook.
Experience relaxation with soft carpet flowing across the bedrooms where ceiling fans keep you cool on warmer days. A glass-enclosed shower and large closet adorn the secondary suite while the primary retreat pampers you with a soaking tub, double vanity, and a walk-in shower in its ensuite. Host alfresco celebrations on the deck overlooking your stunning backyard. Convenience is yours with an upper-level laundry room and an unfinished basement with outdoor access. Other noteworthy perks include no HOA fees and close proximity to the I-95. With all this impeccable abode has to offer, why just read about it? Come for a tour while this gem is still available!
Location
State VA
County Spotsylvania
Zoning R3
Rooms
Other Rooms Living Room, Dining Room, Primary Bedroom, Bedroom 2, Bedroom 3, Bedroom 4, Kitchen, Family Room, Laundry, Bathroom 2, Bathroom 3, Primary Bathroom
Basement Full, Rough Bath Plumb, Unfinished, Walkout Level
Interior
Interior Features Built-Ins, Carpet, Ceiling Fan(s), Chair Railings, Curved Staircase, Dining Area, Family Room Off Kitchen, Formal/Separate Dining Room, Kitchen - Island, Kitchen - Table Space, Pantry, Sprinkler System, Walk-in Closet(s), Wood Floors
Hot Water Electric
Heating Heat Pump(s)
Cooling Ceiling Fan(s), Heat Pump(s)
Flooring Engineered Wood, Carpet
Fireplaces Number 1
Fireplaces Type Gas/Propane, Mantel(s)
Equipment Built-In Microwave, Dishwasher, Disposal, Dryer, Icemaker, Oven/Range - Electric, Refrigerator, Washer, Water Heater
Fireplace Y
Appliance Built-In Microwave, Dishwasher, Disposal, Dryer, Icemaker, Oven/Range - Electric, Refrigerator, Washer, Water Heater
Heat Source Electric
Laundry Upper Floor
Exterior
Parking Features Garage - Side Entry
Garage Spaces 2.0
Water Access N
View Trees/Woods
Accessibility None
Attached Garage 2
Total Parking Spaces 2
Garage Y
Building
Story 3
Foundation Permanent
Sewer On Site Septic
Water Well
Architectural Style Colonial
Level or Stories 3
Additional Building Above Grade, Below Grade
New Construction N
Schools
Elementary Schools Harrison Road
Middle Schools Chancellor
High Schools Riverbend
School District Spotsylvania County Public Schools
Others
Pets Allowed Y
Senior Community No
Tax ID 13-12-6-
Ownership Fee Simple
SqFt Source Assessor
Special Listing Condition Standard
Pets Allowed No Pet Restrictions
Read Less Info
Want to know what your home might be worth? Contact us for a FREE valuation!

Our team is ready to help you sell your home for the highest possible price ASAP

Bought with Lori J Irwin • Berkshire Hathaway HomeServices PenFed Realty
GET MORE INFORMATION





