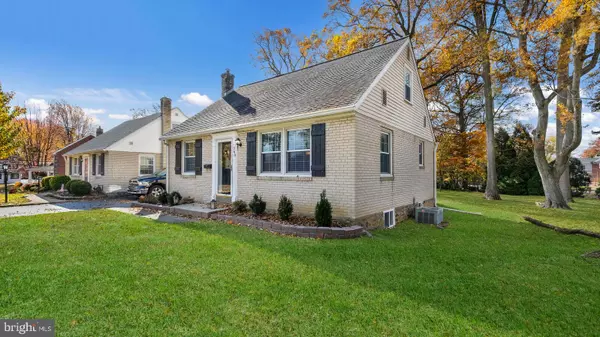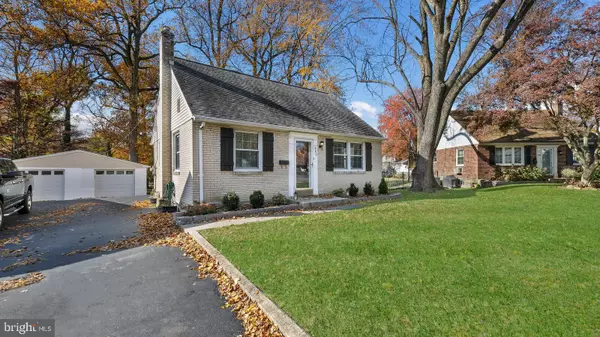For more information regarding the value of a property, please contact us for a free consultation.
Key Details
Sold Price $406,500
Property Type Single Family Home
Sub Type Detached
Listing Status Sold
Purchase Type For Sale
Square Footage 1,627 sqft
Price per Sqft $249
Subdivision Springfield
MLS Listing ID PADE2010896
Sold Date 01/04/22
Style Cape Cod
Bedrooms 3
Full Baths 2
HOA Y/N N
Abv Grd Liv Area 1,627
Originating Board BRIGHT
Year Built 1951
Annual Tax Amount $7,464
Tax Year 2021
Lot Size 0.261 Acres
Acres 0.26
Lot Dimensions 47.00 x 121.00
Property Description
Welcome home to 360 Lynn Rd- an expanded 3 bedroom 2 full bath cape cod style home. Enter the front door and youre greeted with beautiful hardwoods flowing throughout the first floor. The Centered stairway separates the rooms nicely, to the right is your bright living room with 3 windows, a wood accent wall and high hat lighting. To your left is a dining room boasting attractive chair rail moulding and decorative light fixture for the modern feel. Just beyond the living room is a first floor bedroom and full bath with wainscoting and tiled stall shower. The updated kitchen is outfitted with extensive granite countertops, subway tile backsplash, peninsula with bar seating, stainless steel appliances, a spacious eat-in area, oversize pantry closet and rear French doors providing access to the expansive rear yard. The second floor consists of your large carpeted second bedroom, full hall bath with tiled shower and a Master space with extra room perfect for nursery, office, sitting room or extra closet space. This is a versatile layout for a cape cod style home, one that is perfectly awaiting you to come make your own!
Other features include partial finished basement with high hat lighting and engineered wood laminate flooring, as well as a laundry/utility room with additional storage and a detached 1 car garage and expanded driveway. This home is conveniently located in a serene neighborhood while still allowing for easy access to shops, parks and major routes!
Location
State PA
County Delaware
Area Springfield Twp (10442)
Zoning R-10
Rooms
Basement Partially Finished
Main Level Bedrooms 1
Interior
Interior Features Breakfast Area, Chair Railings, Dining Area, Entry Level Bedroom, Pantry, Recessed Lighting, Stall Shower, Wainscotting, Wood Floors
Hot Water Natural Gas
Heating Forced Air
Cooling Central A/C
Equipment Built-In Microwave, Stainless Steel Appliances
Appliance Built-In Microwave, Stainless Steel Appliances
Heat Source Natural Gas
Exterior
Parking Features Additional Storage Area, Garage Door Opener
Garage Spaces 4.0
Water Access N
Accessibility None
Total Parking Spaces 4
Garage Y
Building
Story 2
Foundation Concrete Perimeter
Sewer Public Sewer
Water Public
Architectural Style Cape Cod
Level or Stories 2
Additional Building Above Grade, Below Grade
New Construction N
Schools
School District Springfield
Others
Senior Community No
Tax ID 42-00-03656-00
Ownership Fee Simple
SqFt Source Assessor
Special Listing Condition Standard
Read Less Info
Want to know what your home might be worth? Contact us for a FREE valuation!

Our team is ready to help you sell your home for the highest possible price ASAP

Bought with Anthony DiGregorio • Long & Foster Real Estate, Inc.
GET MORE INFORMATION





