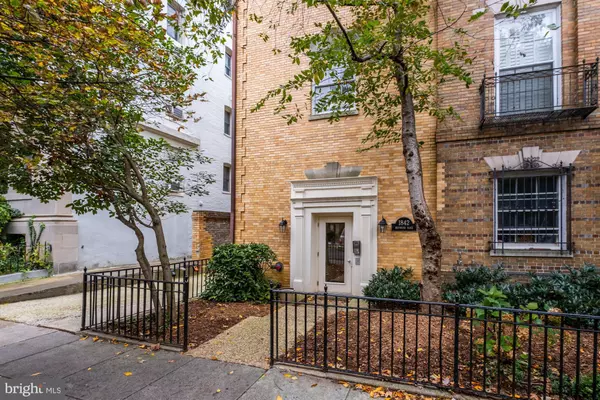For more information regarding the value of a property, please contact us for a free consultation.
Key Details
Sold Price $549,000
Property Type Condo
Sub Type Condo/Co-op
Listing Status Sold
Purchase Type For Sale
Square Footage 881 sqft
Price per Sqft $623
Subdivision Kalorama
MLS Listing ID DCDC2019748
Sold Date 01/14/22
Style Colonial
Bedrooms 1
Full Baths 1
Condo Fees $324/mo
HOA Y/N N
Abv Grd Liv Area 881
Originating Board BRIGHT
Year Built 1905
Annual Tax Amount $3,543
Tax Year 2021
Property Description
Welcome to this unique, New York City style loft in the heart of Kalorama. This special unit is located on the top level of a boutique building on a beautiful tree-lined street steps away from the dining and retail options of Kalorama, Adams Morgan, and Dupont Circle. This home features an entirely open floor plan, making for an exciting opportunity for an imaginative buyer. The bright kitchen offers stainless steel appliances and counter seating for easy day-to-day meals and conversations with guests while cooking. Also in this space is a unique corner nook" that can be used for a plant collection, reading, or displaying art. The open living and dining areas are bright and spacious and provide for plenty of flexibility. The fireplace serves as an anchoring point for seating options to gather around with guests or relax. Beyond that, there is an ideal space for working from home. Let your imagination run wild with this unique and inspirational space. The hall bath is updated and conveniently located next to the bedroom area. The built-in lofted area in the bedroom can serve as a perfect bed space, or as a charming reading nook. From there, French doors lead about to a spacious private balcony overlooking the lush greenery of the park. Enjoy morning coffee or set up a table and chairs for dining al fresco. There are high ceilings and beautiful hardwood floors throughout. Storage is abundant between closets and several built-ins. This unit also offers in unit laundry.
Location
State DC
County Washington
Zoning RA-2
Rooms
Main Level Bedrooms 1
Interior
Interior Features Built-Ins, Breakfast Area, Combination Kitchen/Dining, Combination Kitchen/Living, Dining Area, Floor Plan - Open, Kitchen - Eat-In, Recessed Lighting, Wood Floors
Hot Water Electric
Heating Heat Pump(s)
Cooling Heat Pump(s)
Flooring Hardwood
Fireplaces Number 1
Equipment Built-In Microwave, Dishwasher, Oven/Range - Electric, Refrigerator, Washer, Dryer
Fireplace Y
Appliance Built-In Microwave, Dishwasher, Oven/Range - Electric, Refrigerator, Washer, Dryer
Heat Source Electric
Exterior
Amenities Available None
Water Access N
Accessibility None
Garage N
Building
Story 1
Unit Features Garden 1 - 4 Floors
Sewer Public Sewer
Water Public
Architectural Style Colonial
Level or Stories 1
Additional Building Above Grade, Below Grade
Structure Type High
New Construction N
Schools
Elementary Schools Oyster-Adams Bilingual School
School District District Of Columbia Public Schools
Others
Pets Allowed N
HOA Fee Include Water,Trash,Common Area Maintenance,Ext Bldg Maint,Reserve Funds
Senior Community No
Tax ID 2550//2106
Ownership Condominium
Acceptable Financing Cash, Conventional
Listing Terms Cash, Conventional
Financing Cash,Conventional
Special Listing Condition Standard
Read Less Info
Want to know what your home might be worth? Contact us for a FREE valuation!

Our team is ready to help you sell your home for the highest possible price ASAP

Bought with Brianna Madura • Spicer Real Estate
GET MORE INFORMATION





