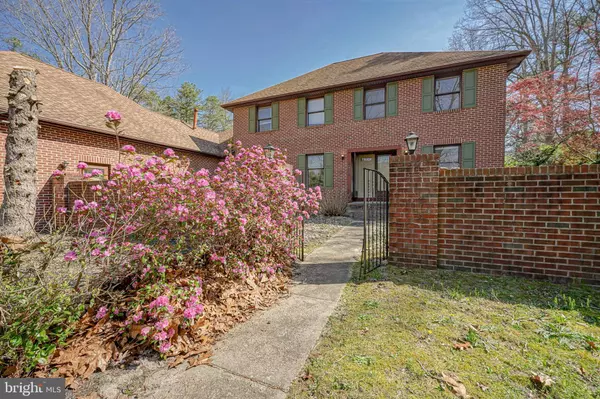For more information regarding the value of a property, please contact us for a free consultation.
Key Details
Sold Price $500,000
Property Type Single Family Home
Sub Type Detached
Listing Status Sold
Purchase Type For Sale
Square Footage 2,828 sqft
Price per Sqft $176
Subdivision Headwater Village
MLS Listing ID NJBL2021782
Sold Date 10/14/22
Style Colonial
Bedrooms 4
Full Baths 2
Half Baths 1
HOA Y/N N
Abv Grd Liv Area 2,828
Originating Board BRIGHT
Year Built 1984
Annual Tax Amount $12,010
Tax Year 2021
Lot Size 1.640 Acres
Acres 1.64
Lot Dimensions 0.00 x 0.00
Property Description
Back on the market. Buyer financing fell through. Welcome to this highly desirable Medford community. This stately custom built brick home has so much space to offer. The foyer greets you with ceramic tile and leads you to the private office. The large living room features a wood burning fireplace and takes you into the formal dining room boasting space for even the largest of gatherings. Pocket doors take you into the family room with another wood burning fireplace and perfect for entertaining. The eat in kitchen offers a breakfast room and takes you into an additional office/den. First floor laundry, powder room and a 3 car garage complete the first floor. Upstairs the master bedroom suite features a full bathroom and large closets. The additional 3 bedrooms and full hall bath are all a great size. There is a full basement with French drain and garage entrance waiting to be finished with open space and high ceilings. Step into the huge screened in porch and get ready for some summer fun. Head out to the deck and look out onto your 1.63 acres of solitude, where you can create your own backyard oasis. The inground pool has good mechanicals but needs a little love. This lovely home is waiting for it's new owners: 2 Zone HVAC, 4 year young well, 12 yr Roof and a brand new septic system.
Location
State NJ
County Burlington
Area Medford Twp (20320)
Zoning RES
Rooms
Other Rooms Living Room, Dining Room, Primary Bedroom, Bedroom 2, Bedroom 3, Kitchen, Family Room, Bedroom 1, Other, Office
Basement Full, Garage Access, Water Proofing System
Interior
Interior Features Kitchen - Eat-In
Hot Water Natural Gas
Heating Zoned
Cooling Central A/C
Flooring Laminate Plank, Ceramic Tile
Fireplaces Number 2
Fireplace Y
Heat Source Natural Gas
Laundry Main Floor
Exterior
Exterior Feature Enclosed, Porch(es), Screened
Garage Oversized
Garage Spaces 3.0
Fence Fully
Pool In Ground
Utilities Available Cable TV
Water Access N
Accessibility None
Porch Enclosed, Porch(es), Screened
Attached Garage 3
Total Parking Spaces 3
Garage Y
Building
Story 2
Foundation Other
Sewer On Site Septic
Water Well
Architectural Style Colonial
Level or Stories 2
Additional Building Above Grade, Below Grade
New Construction N
Schools
School District Medford Township Public Schools
Others
Senior Community No
Tax ID 20-05105-00116
Ownership Fee Simple
SqFt Source Assessor
Acceptable Financing Cash, Conventional
Horse Property N
Listing Terms Cash, Conventional
Financing Cash,Conventional
Special Listing Condition Standard
Read Less Info
Want to know what your home might be worth? Contact us for a FREE valuation!

Our team is ready to help you sell your home for the highest possible price ASAP

Bought with Margaret G. House • BHHS Fox & Roach - Robbinsville
GET MORE INFORMATION





