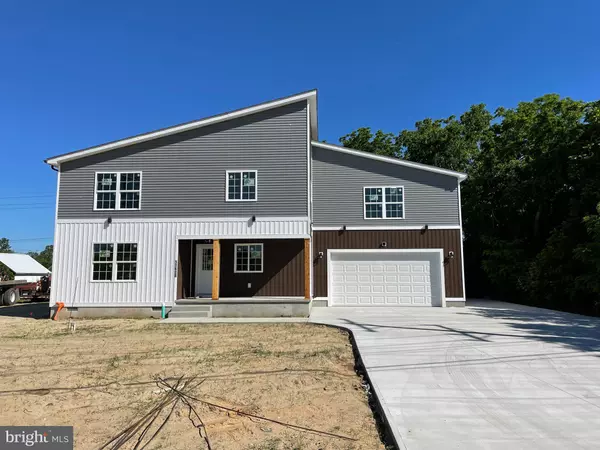For more information regarding the value of a property, please contact us for a free consultation.
Key Details
Sold Price $579,900
Property Type Single Family Home
Sub Type Detached
Listing Status Sold
Purchase Type For Sale
Square Footage 2,884 sqft
Price per Sqft $201
Subdivision None Available
MLS Listing ID DESU2023680
Sold Date 07/15/22
Style Mid-Century Modern,Contemporary
Bedrooms 4
Full Baths 3
Half Baths 1
HOA Y/N N
Abv Grd Liv Area 2,884
Originating Board BRIGHT
Year Built 2022
Annual Tax Amount $287
Tax Year 2021
Lot Size 10,890 Sqft
Acres 0.25
Lot Dimensions 97.00 x 114.00
Property Description
PRIME INVESTMENT OPPORTUNITY - Professional Photos of Complete Product Soon! Brand new construction in a fantastic location with high-visibility and the potential for a conditional use permit which would allow you to operate your business; from landscaping to bookkeeping, at home! Enjoy spacious living and a (potentially) short commute with this sprawling 3 bedroom, 2.5 bath home complete with a separate efficiency unit above the oversized 2-car attached garage, featuring a wet bar & an additional full bath – a space that can be used as a home office or a income-producing vacation rental. Other features include stainless steel appliances, granite countertops in the kitchen, luxury vinyl plank flooring throughout the main living areas, and so much more. *This property is also serviced by Chesapeake utilities, fueling appliances within the home with metered Natural Gas.* Situated on a generously sized lot with plenty of parking, spacious front & back yards and a lovely hardscape patio to the rear for outdoor enjoyment. Call Today!
Location
State DE
County Sussex
Area Lewes Rehoboth Hundred (31009)
Zoning AR-1
Rooms
Other Rooms Living Room, Primary Bedroom, Bedroom 2, Bedroom 3, Kitchen, Den, Foyer, Laundry, Efficiency (Additional), Primary Bathroom, Full Bath, Half Bath
Interior
Interior Features Additional Stairway, Carpet, Family Room Off Kitchen, Floor Plan - Open, Combination Kitchen/Dining, Kitchen - Gourmet, Kitchen - Island, Pantry, Primary Bath(s), Recessed Lighting, Tub Shower, Upgraded Countertops, Walk-in Closet(s), Studio, Ceiling Fan(s), Breakfast Area
Hot Water Natural Gas
Heating Forced Air
Cooling Central A/C
Flooring Luxury Vinyl Plank, Carpet
Equipment Dishwasher, Disposal, Microwave, Oven/Range - Electric, Refrigerator, Stainless Steel Appliances, Washer/Dryer Hookups Only, Water Heater
Fireplace N
Appliance Dishwasher, Disposal, Microwave, Oven/Range - Electric, Refrigerator, Stainless Steel Appliances, Washer/Dryer Hookups Only, Water Heater
Heat Source Natural Gas, Electric
Laundry Upper Floor
Exterior
Parking Features Garage - Front Entry, Garage Door Opener, Inside Access
Garage Spaces 8.0
Water Access N
Roof Type Architectural Shingle
Accessibility None
Attached Garage 2
Total Parking Spaces 8
Garage Y
Building
Lot Description Not In Development
Story 2
Foundation Crawl Space
Sewer Public Sewer
Water Well
Architectural Style Mid-Century Modern, Contemporary
Level or Stories 2
Additional Building Above Grade, Below Grade
Structure Type Dry Wall
New Construction Y
Schools
Elementary Schools Lewes
Middle Schools Beacon
High Schools Cape Henlopen
School District Cape Henlopen
Others
Senior Community No
Tax ID 334-05.00-217.01
Ownership Fee Simple
SqFt Source Assessor
Acceptable Financing Cash, Conventional
Listing Terms Cash, Conventional
Financing Cash,Conventional
Special Listing Condition Standard
Read Less Info
Want to know what your home might be worth? Contact us for a FREE valuation!

Our team is ready to help you sell your home for the highest possible price ASAP

Bought with Dustin Parker • The Parker Group
GET MORE INFORMATION





