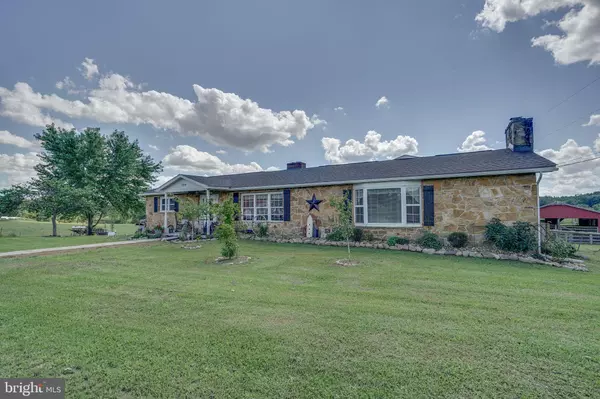For more information regarding the value of a property, please contact us for a free consultation.
Key Details
Sold Price $320,000
Property Type Single Family Home
Sub Type Detached
Listing Status Sold
Purchase Type For Sale
Square Footage 2,567 sqft
Price per Sqft $124
Subdivision None Available
MLS Listing ID WVBE2013078
Sold Date 11/18/22
Style Ranch/Rambler
Bedrooms 3
Full Baths 1
Half Baths 1
HOA Y/N N
Abv Grd Liv Area 2,567
Originating Board BRIGHT
Year Built 1965
Annual Tax Amount $1,498
Tax Year 2022
Lot Size 0.820 Acres
Acres 0.82
Property Description
Beautifully remodeled in 2021 and enviably set on an unrestricted .82-acre lot in Hedgesville, a show-stopping list of updates has transformed this abode into a stylish haven that's sure to delight. A bright, open living room has stunning vaulted wood-beamed ceilings anchored by a full-wall stone brand new wood insert with lined chimney, surrounded with built-in shelving & new hardwood floors. Newly installed laminate vinyl flooring combines with elegant wainscoting and millwork to bring a rustic charm to the impressive interior. Brilliant sunlight spills in through multiple windows in the country-style kitchen where abundant cabinetry, stainless steel appliances, and a breakfast bar await the home cook. There's also a separate room set aside for enjoying your crafts or hobbies.
Ceiling fans and new carpet add comfort in the bedrooms, all accommodated by upgraded baths with new tubs, toilets, vanities, sinks, and faucets. Explore the generous proportions of the partially fenced backyard as you host weekend cookouts or alfresco dinners. Among the many major improvements are new windows, 2 HVAC systems, 200-amp electrical service, a water treatment system with a softener, a new water heater, and a new pressure tank. As a bonus, there’s a brand new 50-year architectural shingle roof, a detached 2-car garage, and a washer/dryer. With all this remarkable residence has to offer, why just read about it? Come for a tour and let your imagination run wild with the possibilities!
Only 20 minutes to commuter routes!!
Location
State WV
County Berkeley
Zoning 101
Rooms
Basement Unfinished, Outside Entrance, Walkout Stairs, Combination
Main Level Bedrooms 3
Interior
Interior Features Carpet, Ceiling Fan(s), Entry Level Bedroom, Kitchen - Country, Kitchen - Island, Water Treat System
Hot Water Electric
Heating Heat Pump(s), Wood Burn Stove
Cooling Heat Pump(s)
Flooring Carpet, Luxury Vinyl Plank, Hardwood
Fireplaces Type Wood
Equipment Dishwasher, Dryer, Microwave, Refrigerator, Stove, Washer, Water Conditioner - Owned, Water Heater, Stainless Steel Appliances
Furnishings No
Fireplace Y
Appliance Dishwasher, Dryer, Microwave, Refrigerator, Stove, Washer, Water Conditioner - Owned, Water Heater, Stainless Steel Appliances
Heat Source Electric, Wood
Laundry Main Floor
Exterior
Parking Features Covered Parking
Garage Spaces 2.0
Fence Partially
Water Access N
View Pasture
Roof Type Architectural Shingle
Accessibility None
Total Parking Spaces 2
Garage Y
Building
Story 2
Foundation Block
Sewer On Site Septic
Water Well
Architectural Style Ranch/Rambler
Level or Stories 2
Additional Building Above Grade, Below Grade
New Construction N
Schools
School District Berkeley County Schools
Others
Senior Community No
Tax ID 04 13000200010000
Ownership Fee Simple
SqFt Source Estimated
Acceptable Financing Conventional, Cash, FHA, USDA, VA
Listing Terms Conventional, Cash, FHA, USDA, VA
Financing Conventional,Cash,FHA,USDA,VA
Special Listing Condition Standard
Read Less Info
Want to know what your home might be worth? Contact us for a FREE valuation!

Our team is ready to help you sell your home for the highest possible price ASAP

Bought with Kristie Edwards • Pearson Smith Realty, LLC
GET MORE INFORMATION





