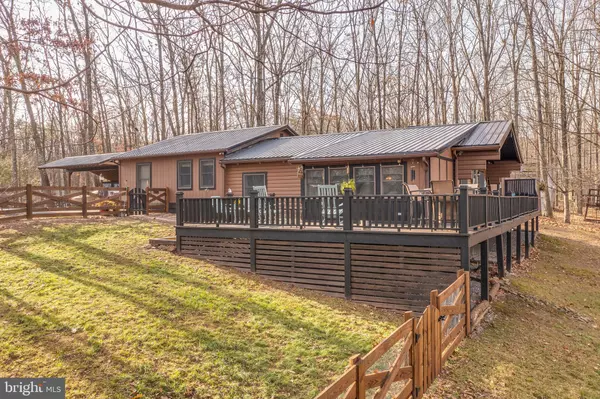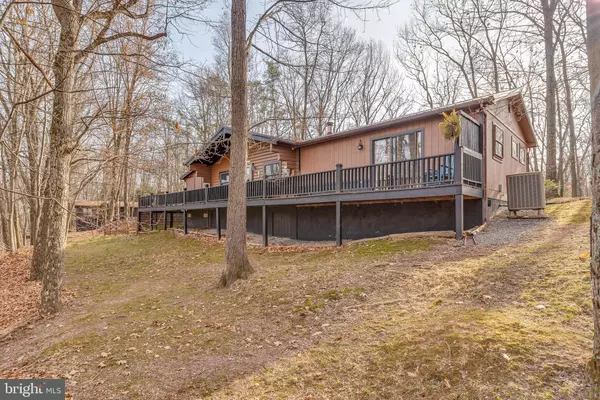For more information regarding the value of a property, please contact us for a free consultation.
Key Details
Sold Price $330,000
Property Type Single Family Home
Sub Type Detached
Listing Status Sold
Purchase Type For Sale
Square Footage 2,236 sqft
Price per Sqft $147
Subdivision The Woods
MLS Listing ID WVBE2004866
Sold Date 02/03/22
Style Ranch/Rambler
Bedrooms 4
Full Baths 2
HOA Fees $66/qua
HOA Y/N Y
Abv Grd Liv Area 2,236
Originating Board BRIGHT
Year Built 1977
Annual Tax Amount $1,052
Tax Year 2021
Lot Size 1.310 Acres
Acres 1.31
Property Description
Fantastic, one of a kind home nestled on a 1.31 acre wooded lot! This one won't leave you disappointed. Over 2200 finished square feet with ample rooms for all your needs. Remodeled over last few years with some of the many improvements: New metal roof on home, all 3 sheds and 2 car detached carport. Fenced side yard with landscaping and immaculate lawn care. Decking wrapped around exterior to enjoy private yard. New kitchen counters with granite & new appliances. Freshly painted and new re-claimed barn wood ceiling in several rooms. Interior exposed wood/log keeps this home feeling cozy...especially warm by large woodstove that is continually maintained yearly. And who wouldn't want a She Shed?? Yes, this home offers one! All you can imagine in a home is here waiting for a new home owner. Additional class B membership is available to purchase with this home within the first year . Enjoy the community pool and other amenities. Comcast Xfinity for high speed internet! Schedule your tour today! Open House Sat. December 18th 11-1pm.
Location
State WV
County Berkeley
Zoning 101
Rooms
Other Rooms Kitchen, Family Room, Den, Foyer, 2nd Stry Fam Rm, Bathroom 1, Bathroom 2, Bathroom 3, Bonus Room
Main Level Bedrooms 1
Interior
Interior Features Ceiling Fan(s), Entry Level Bedroom, Exposed Beams, Family Room Off Kitchen, Floor Plan - Open, Recessed Lighting, Upgraded Countertops, Walk-in Closet(s), Wood Floors, Wood Stove, Other
Hot Water Electric
Heating Heat Pump(s)
Cooling Central A/C
Flooring Hardwood, Ceramic Tile
Equipment Dishwasher, Dryer, Oven/Range - Electric, Refrigerator, Washer, Water Heater, Built-In Microwave
Fireplace N
Window Features Storm
Appliance Dishwasher, Dryer, Oven/Range - Electric, Refrigerator, Washer, Water Heater, Built-In Microwave
Heat Source Electric
Exterior
Exterior Feature Deck(s), Porch(es)
Garage Spaces 2.0
Carport Spaces 2
Fence Wood
Water Access N
View Trees/Woods
Roof Type Metal
Street Surface Black Top
Accessibility Level Entry - Main, Other
Porch Deck(s), Porch(es)
Road Frontage Road Maintenance Agreement
Total Parking Spaces 2
Garage N
Building
Lot Description Backs to Trees, Landscaping, Trees/Wooded
Story 2
Foundation Crawl Space
Sewer On Site Septic
Water Public
Architectural Style Ranch/Rambler
Level or Stories 2
Additional Building Above Grade, Below Grade
Structure Type Cathedral Ceilings,Log Walls,Wood Ceilings
New Construction N
Schools
Elementary Schools Hedgesville
Middle Schools Hedgesville
High Schools Hedgesville
School District Berkeley County Schools
Others
Pets Allowed Y
HOA Fee Include Road Maintenance,Snow Removal,Other
Senior Community No
Tax ID 04 12F001000000000
Ownership Fee Simple
SqFt Source Assessor
Security Features Exterior Cameras
Special Listing Condition Standard
Pets Allowed Dogs OK, Cats OK
Read Less Info
Want to know what your home might be worth? Contact us for a FREE valuation!

Our team is ready to help you sell your home for the highest possible price ASAP

Bought with Stephanie Leitao • Dandridge Realty Group, LLC
GET MORE INFORMATION





