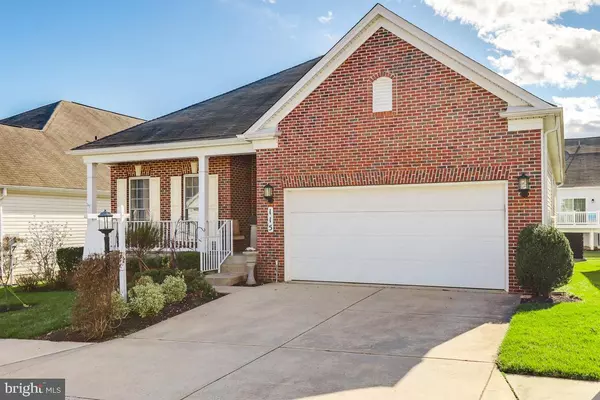For more information regarding the value of a property, please contact us for a free consultation.
Key Details
Sold Price $380,000
Property Type Condo
Sub Type Condo/Co-op
Listing Status Sold
Purchase Type For Sale
Square Footage 2,036 sqft
Price per Sqft $186
Subdivision Carroll Vista
MLS Listing ID MDCR203362
Sold Date 05/18/21
Style Ranch/Rambler
Bedrooms 2
Full Baths 2
Condo Fees $78/mo
HOA Fees $195/mo
HOA Y/N Y
Abv Grd Liv Area 2,036
Originating Board BRIGHT
Year Built 2006
Annual Tax Amount $4,606
Tax Year 2020
Property Description
Have you been waiting for your chance to retire to the 5-star rated adult community of Carroll Vista and feel as if you're on a never-ending vacation? Now is your chance! As a resident you will have access to lifestyle amenities including an incredible Clubhouse, Library, Indoor Pool, Fitness Center, Billiards and Ballroom along with an Outdoor Pool, Tennis Courts, and Walking Paths affording you plenty of activities to enjoy. An impressive open floor plan encompasses an eat-in kitchen with granite countertops, 42 inch cherry cabinetry with an extended peninsula/breakfast bar and quality appliances. A master ensuite incorporates a large walk in closet, luxurious bath with a garden tub, separate large walk-in shower and his and her vanities. The second bedroom has an extra nook and a full bath right around the corner. Conveniently located on the main level is the laundry room which leads to 2-car attached garage. With its warm sense of community this home provides all the elements of relaxing comfortably and easy care living.
Location
State MD
County Carroll
Zoning RES
Rooms
Other Rooms Living Room, Dining Room, Bedroom 2, Family Room, Basement, Breakfast Room, Bedroom 1
Basement Other
Main Level Bedrooms 2
Interior
Interior Features Ceiling Fan(s), Chair Railings, Combination Dining/Living, Crown Moldings, Family Room Off Kitchen, Floor Plan - Open, Kitchen - Eat-In, Pantry, Recessed Lighting, Soaking Tub, Stall Shower, Tub Shower, Upgraded Countertops, Walk-in Closet(s)
Hot Water Propane
Heating Forced Air
Cooling Central A/C
Fireplaces Number 1
Fireplaces Type Fireplace - Glass Doors, Gas/Propane, Heatilator, Marble
Equipment Built-In Microwave, Dishwasher, Disposal, Dryer - Electric, Oven/Range - Electric, Oven - Self Cleaning, Refrigerator, Washer
Fireplace Y
Appliance Built-In Microwave, Dishwasher, Disposal, Dryer - Electric, Oven/Range - Electric, Oven - Self Cleaning, Refrigerator, Washer
Heat Source Propane - Leased
Laundry Main Floor
Exterior
Parking Features Garage - Front Entry
Garage Spaces 2.0
Amenities Available Club House, Common Grounds, Exercise Room, Hot tub, Library, Party Room, Pool - Indoor, Pool - Outdoor, Retirement Community, Shuffleboard, Tennis Courts
Water Access N
Accessibility None
Attached Garage 2
Total Parking Spaces 2
Garage Y
Building
Story 2
Sewer Public Sewer
Water Public
Architectural Style Ranch/Rambler
Level or Stories 2
Additional Building Above Grade, Below Grade
New Construction N
Schools
Elementary Schools Taneytown
Middle Schools Northwest
High Schools Francis Scott Key Senior
School District Carroll County Public Schools
Others
Pets Allowed Y
HOA Fee Include Lawn Maintenance,Pool(s),Snow Removal
Senior Community Yes
Age Restriction 55
Tax ID 0701043900
Ownership Condominium
Special Listing Condition Standard
Pets Allowed No Pet Restrictions
Read Less Info
Want to know what your home might be worth? Contact us for a FREE valuation!

Our team is ready to help you sell your home for the highest possible price ASAP

Bought with Christine E Ciccarelli • Berkshire Hathaway HomeServices Homesale Realty
GET MORE INFORMATION





