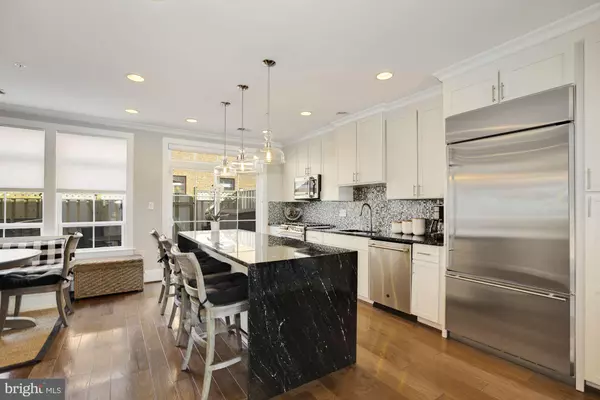For more information regarding the value of a property, please contact us for a free consultation.
Key Details
Sold Price $850,000
Property Type Condo
Sub Type Condo/Co-op
Listing Status Sold
Purchase Type For Sale
Square Footage 2,440 sqft
Price per Sqft $348
Subdivision Mayfair On Main
MLS Listing ID VAFC121030
Sold Date 05/20/21
Style Contemporary
Bedrooms 3
Full Baths 3
Half Baths 1
Condo Fees $311/mo
HOA Y/N N
Abv Grd Liv Area 2,440
Originating Board BRIGHT
Year Built 2019
Annual Tax Amount $8,151
Tax Year 2020
Property Description
Luxurious Mayfair on Main Townhome in the heart of Old Town Fairfax City. Top of the line finishes abound in this beautiful 3 bedroom, 3.5 bath urban living home. 5" wide plank hardwood floors throughout, plantation shutters and top down shades on all windows, Ring doorbell and Nest thermostats. Soothing designer paint scheme, upgraded plumbing and lighting fixtures. This in-town oasis features a chef's kitchen with expansive granite waterfall island, stainless steel appliances (GE cafe series: gas range, dishwasher, microwave, and cabinet depth refrigerator), generous cabinetry (42" uppers), and banquette with storage in the keeping room. All this with a view to your private fenced patio. The owners suite offers a spa-like ensuite (dual sinks, granite counters, framed mirrors, 12"x24" designer tiled floors and walls, soaking tub, and large shower with tiled floor pan), custom closet organizer, and artistic arched windows. The second bedroom has a custom built-in Murphy bed, cabinets and desk. The upper level family room features a custom built-in credenza and two-sided fireplace to your entertaining rooftop deck. This home comes with two secure parking spaces and storage chests in garage, deck, and patio. Come live the urban lifestyle in Fairfax City, close to Vienna metro and GMU, and walkable to unique shops, upscale restaurants, and local events waiting to be enjoyed in this vibrant city.
Location
State VA
County Fairfax City
Zoning CR
Rooms
Other Rooms Living Room, Dining Room, Primary Bedroom, Bedroom 2, Bedroom 3, Kitchen, Family Room, Foyer, Breakfast Room, Laundry, Bathroom 2, Bathroom 3, Primary Bathroom
Interior
Interior Features 2nd Kitchen, Breakfast Area, Built-Ins, Ceiling Fan(s), Floor Plan - Open, Kitchen - Gourmet, Kitchen - Island, Recessed Lighting, Sprinkler System, Upgraded Countertops, Walk-in Closet(s), Window Treatments
Hot Water Natural Gas
Heating Forced Air
Cooling Central A/C, Attic Fan
Fireplaces Number 1
Equipment Built-In Microwave, Dishwasher, Disposal, Refrigerator, Stainless Steel Appliances, Washer/Dryer Stacked, Water Heater, Oven/Range - Gas
Appliance Built-In Microwave, Dishwasher, Disposal, Refrigerator, Stainless Steel Appliances, Washer/Dryer Stacked, Water Heater, Oven/Range - Gas
Heat Source Natural Gas
Exterior
Exterior Feature Deck(s), Patio(s)
Parking Features Basement Garage
Garage Spaces 2.0
Parking On Site 2
Amenities Available Common Grounds
Water Access N
Accessibility None
Porch Deck(s), Patio(s)
Total Parking Spaces 2
Garage N
Building
Story 3
Sewer Public Sewer
Water Public
Architectural Style Contemporary
Level or Stories 3
Additional Building Above Grade, Below Grade
New Construction N
Schools
School District Fairfax County Public Schools
Others
Pets Allowed Y
HOA Fee Include None,Management,Snow Removal,Trash,Insurance,Common Area Maintenance
Senior Community No
Tax ID 57 4 39 04 024
Ownership Condominium
Acceptable Financing Cash, Conventional, FHA, VA
Listing Terms Cash, Conventional, FHA, VA
Financing Cash,Conventional,FHA,VA
Special Listing Condition Standard
Pets Allowed Breed Restrictions
Read Less Info
Want to know what your home might be worth? Contact us for a FREE valuation!

Our team is ready to help you sell your home for the highest possible price ASAP

Bought with Christopher S Perkins • CENTURY 21 New Millennium
GET MORE INFORMATION





