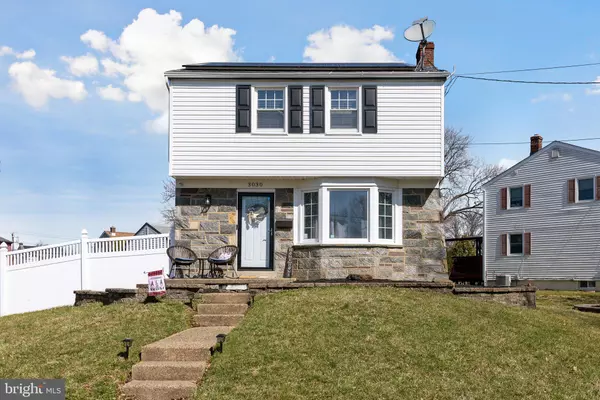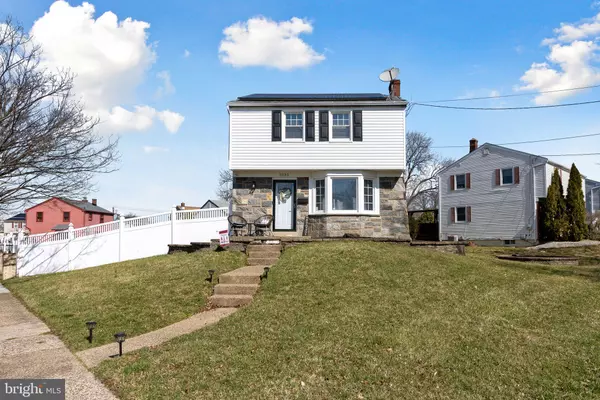For more information regarding the value of a property, please contact us for a free consultation.
Key Details
Sold Price $300,000
Property Type Single Family Home
Sub Type Detached
Listing Status Sold
Purchase Type For Sale
Square Footage 1,392 sqft
Price per Sqft $215
Subdivision Cattell Tract
MLS Listing ID NJCD2021002
Sold Date 04/21/22
Style Colonial
Bedrooms 3
Full Baths 1
Half Baths 1
HOA Y/N N
Abv Grd Liv Area 1,392
Originating Board BRIGHT
Year Built 1955
Annual Tax Amount $6,197
Tax Year 2020
Lot Size 8,751 Sqft
Acres 0.2
Lot Dimensions 125.00 x 70.00
Property Description
Welcome Home! This beautiful single family home on a large corner lot has so much to offer a new homeowner. Pulling up you'll think to yourself, "Are those new shutters?!" And yes, they are! Walking into the front door you are greeted with natural light, neutral painted walls & hardwood floors. Moving into the updated eat in kitchen you'll find ceramic tile flooring, newer cabinets, granite counter tops, stainless steel appliances & recessed lighting. The sink overlooks a window into the step down den which features hardwood floors, a gas fireplace, half bathroom & access to the backyard. Upstairs takes you to 3 bedrooms all with hardwood floors & ceiling fan lights. There is also an updated full bathroom with ceramic tile and a tub shower. The access to the full unfinished basement can be found through a door in the kitchen. The basement provides an ample amount of dry storage and is also the location of the laundry. Heading outside you'll discover a convenient car port that doubles as a covered patio and an oversized detached garage that doubles as a s(he) shed. Don't forget to utilize the level 2 charging port for your electric vehicle. The property is fully enclosed with a white vinyl privacy fence and offers plenty of space for the fur babies to play and for you to entertain guests. This home is just a quick drive from tons of local shopping, dining & entertainment - not to mention a quick commute to almost anywhere with easy access to the highway. This is a smart home with nest thermostat, doorbell & smoke detectors. Outside features a 4 zone sprinkler system. Newer roof on carport & back of house. The solar panels help keep your electric bills low and the new attic insulation keeps your home energy efficient. Schedule your tour before it's too late! Open House Sunday 4/3 from 1-3pm
Location
State NJ
County Camden
Area Pennsauken Twp (20427)
Zoning RESIDENTIAL
Rooms
Basement Full, Interior Access, Unfinished
Interior
Interior Features Ceiling Fan(s), Dining Area, Kitchen - Eat-In, Sprinkler System, Tub Shower, Wood Floors
Hot Water Electric
Heating Central, Forced Air, Solar - Active
Cooling Ceiling Fan(s), Central A/C
Flooring Hardwood, Ceramic Tile
Fireplaces Number 1
Fireplaces Type Gas/Propane
Equipment Dryer, Dishwasher, Microwave, Washer, Refrigerator, Oven/Range - Electric
Furnishings No
Fireplace Y
Appliance Dryer, Dishwasher, Microwave, Washer, Refrigerator, Oven/Range - Electric
Heat Source Natural Gas
Laundry Basement, Has Laundry
Exterior
Exterior Feature Patio(s)
Garage Covered Parking, Additional Storage Area, Oversized
Garage Spaces 9.0
Fence Fully, Privacy, Vinyl
Water Access N
Accessibility 2+ Access Exits
Porch Patio(s)
Total Parking Spaces 9
Garage Y
Building
Lot Description Corner
Story 2
Foundation Block, Crawl Space
Sewer Public Sewer
Water Public
Architectural Style Colonial
Level or Stories 2
Additional Building Above Grade, Below Grade
New Construction N
Schools
High Schools Pennsauken
School District Pennsauken Township Public Schools
Others
Senior Community No
Tax ID 27-02916-00014
Ownership Fee Simple
SqFt Source Assessor
Security Features Carbon Monoxide Detector(s)
Acceptable Financing Cash, Conventional, FHA, VA
Horse Property N
Listing Terms Cash, Conventional, FHA, VA
Financing Cash,Conventional,FHA,VA
Special Listing Condition Standard
Read Less Info
Want to know what your home might be worth? Contact us for a FREE valuation!

Our team is ready to help you sell your home for the highest possible price ASAP

Bought with Kelli A Ciancaglini • Keller Williams Hometown
GET MORE INFORMATION





