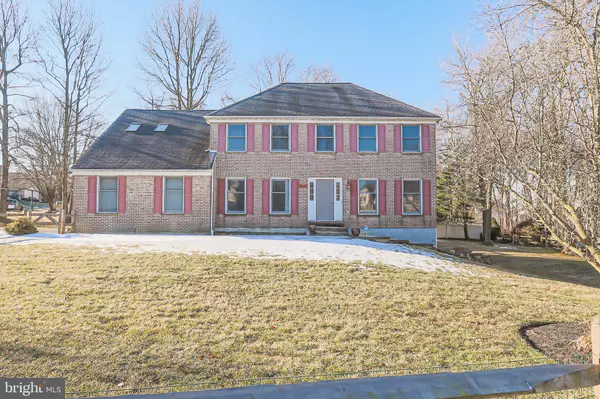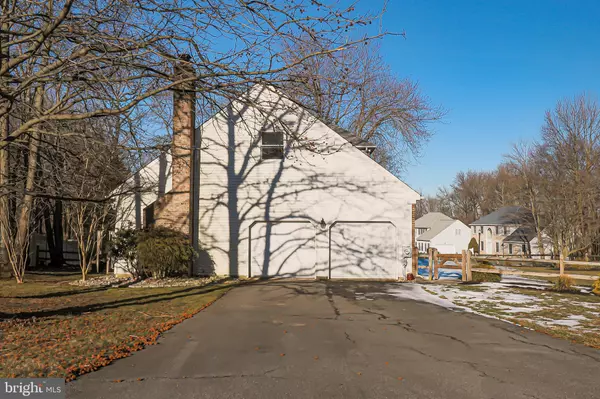For more information regarding the value of a property, please contact us for a free consultation.
Key Details
Sold Price $422,000
Property Type Single Family Home
Sub Type Detached
Listing Status Sold
Purchase Type For Sale
Square Footage 2,875 sqft
Price per Sqft $146
Subdivision Beaulieu
MLS Listing ID DENC521516
Sold Date 04/02/21
Style Colonial
Bedrooms 4
Full Baths 2
Half Baths 1
HOA Fees $7/ann
HOA Y/N Y
Abv Grd Liv Area 2,875
Originating Board BRIGHT
Year Built 1992
Annual Tax Amount $4,708
Tax Year 2020
Lot Size 0.390 Acres
Acres 0.39
Lot Dimensions 159.60 x 105.00
Property Description
Welcome to 12 Montague in desirable Beaulieu! This home features 2900 Sq ft of living space with 4 bedrooms and 2 full and 1 half bathrooms. Enter into the dramatic center hallway with newly finished hardwood flooring and 2 story foyer. You will be greeted with an abundance of sunlight and a home that has been freshly painted through out the entire home. The home features a great floorplan for entertaining and large family gatherings. There is a large eat in kitchen with gas cooking, stainless steel appliances and center Island. The kitchen, opens into the great room with wood burning fireplace , cathedral ceiling and skylights plus the ability to exit out onto the deck. Upstairs, you will find a large primary bedroom with en suite bathroom with soaking tub, dual vanity and shower as well as a sitting room and enormous closet space! There is an unfinished walkout basement that can easily be finished plus a crawl space and pull down attic for additional storage space. The location of this home is fantastic! It's about 2 miles to Newark Charter, University of Delaware and the Newark train station as well as I 95. So many great features plus priced for you to come in and make your updates! Don't miss out! Showings will be confirmed through Monday and offers should be submitted on Tuesday by 12 noon.
Location
State DE
County New Castle
Area Newark/Glasgow (30905)
Zoning NC21
Rooms
Other Rooms Living Room, Dining Room, Primary Bedroom, Sitting Room, Bedroom 2, Bedroom 3, Bedroom 4, Kitchen, Family Room, Laundry, Office
Basement Partial
Interior
Hot Water Electric
Heating Forced Air
Cooling Central A/C
Fireplaces Number 1
Fireplace Y
Heat Source Natural Gas
Exterior
Parking Features Garage - Side Entry, Garage Door Opener
Garage Spaces 2.0
Water Access N
Accessibility None
Attached Garage 2
Total Parking Spaces 2
Garage Y
Building
Story 2
Sewer Public Sewer
Water Public
Architectural Style Colonial
Level or Stories 2
Additional Building Above Grade, Below Grade
New Construction N
Schools
School District Christina
Others
Senior Community No
Tax ID 11-008.00-172
Ownership Fee Simple
SqFt Source Assessor
Acceptable Financing Cash, Conventional, FHA
Listing Terms Cash, Conventional, FHA
Financing Cash,Conventional,FHA
Special Listing Condition Standard
Read Less Info
Want to know what your home might be worth? Contact us for a FREE valuation!

Our team is ready to help you sell your home for the highest possible price ASAP

Bought with Francis J Gilson III • RE/MAX Associates - Newark
GET MORE INFORMATION





