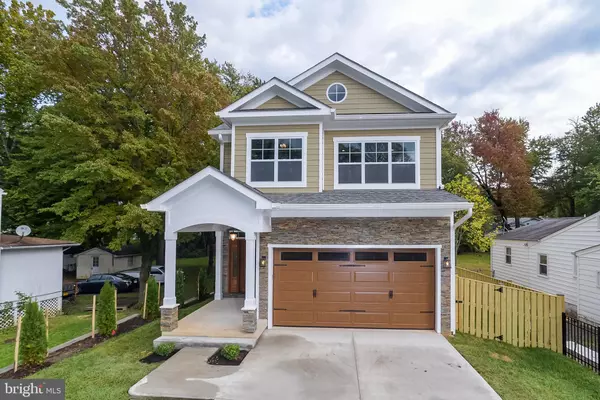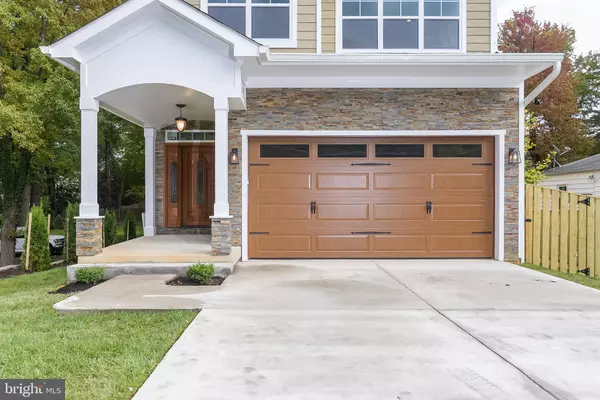For more information regarding the value of a property, please contact us for a free consultation.
Key Details
Sold Price $945,000
Property Type Single Family Home
Sub Type Detached
Listing Status Sold
Purchase Type For Sale
Square Footage 4,700 sqft
Price per Sqft $201
Subdivision Halemhurst
MLS Listing ID VAFC119908
Sold Date 07/15/20
Style Colonial
Bedrooms 6
Full Baths 5
HOA Y/N N
Abv Grd Liv Area 3,500
Originating Board BRIGHT
Year Built 2019
Annual Tax Amount $8,888
Tax Year 2020
Lot Size 9,000 Sqft
Acres 0.21
Lot Dimensions 52x173
Property Description
New Construction. Custom design open floor plan, dual zone AC systems, Gas fire place the centerpiece of the Main level. Huge Formal dinning room plus eat in kitchen . Solid hardwood flooring in the main level and second floor. Ceramic tile flooring in the bathroom with custom vanity and top. Solid 1/2 inch thick shower panel doors and enclosures. Tray ceilings in the basment and upstairs family room. lots of recessed lights through out the house and bathrooms. Customn paint and custom carpentry go hand in hand to create a rich ambiance through out the entire house. All stainless steel appliances ,Custom cabinetry , waterfall Quartz counter top , tile back splash with under cabinet lightings , stainless steel hood, base cabinet microwave, farmers sink, upgraded faucets, bronze cabinet handles, glass doors, magestic crown moldings are only few of the upgrade. Brushed nickel door handles made in America solid and beautiful with brushed nickel door hinges compliment the decor and invites you in with a great sence of design. Sapcious bathroom designs with Freestanding bath tubs in the masterbaths on the second floor and basement in-law suite, huge standing showers with rainshower heads, handheld fausets , sit in bench and soap and shampoo niche are some of the comfort features to wash away your tired body after a long day of work. Second floor has its own Family room to keep the kids busy with their toys and games, wired for cable TV and intranet surrounded by four other bedrooms will be a world by itself away from the rest of the activities happening on the main level. Basement design involves a wet bar that will be great entertainment hub for all your holiday parties and other occations plus the in-law suite that could house your long term guests in comfort with their own master bathroom. Come and see and admire our workmanship. One year Builder warranty on all fixtures and labor.
Location
State VA
County Fairfax City
Zoning R1
Rooms
Basement Daylight, Partial, Fully Finished, Heated, Outside Entrance, Poured Concrete, Side Entrance, Walkout Level, Walkout Stairs, Windows, Workshop
Main Level Bedrooms 1
Interior
Interior Features Bar, Breakfast Area, Built-Ins, Attic/House Fan, Crown Moldings, Dining Area, Family Room Off Kitchen, Floor Plan - Open, Formal/Separate Dining Room, Kitchen - Gourmet, Kitchen - Island, Kitchen - Table Space, Primary Bath(s), Recessed Lighting, Upgraded Countertops, Walk-in Closet(s), Window Treatments, Wood Floors
Hot Water Natural Gas
Cooling Central A/C
Flooring Ceramic Tile, Carpet, Hardwood, Laminated, Marble, Partially Carpeted
Fireplaces Number 1
Fireplaces Type Double Sided, Gas/Propane, Marble, Metal, Fireplace - Glass Doors
Equipment Built-In Microwave, Built-In Range, Dishwasher, Disposal, Dryer, Dryer - Electric, Dryer - Front Loading, Dryer - Gas, Energy Efficient Appliances, ENERGY STAR Dishwasher, ENERGY STAR Freezer, ENERGY STAR Refrigerator, Exhaust Fan, Icemaker, Oven - Self Cleaning, Oven - Single, Oven/Range - Gas, Range Hood, Refrigerator, Six Burner Stove, Stainless Steel Appliances, Washer, Water Dispenser, Water Heater, Water Heater - High-Efficiency
Furnishings No
Fireplace Y
Window Features Casement,Low-E,ENERGY STAR Qualified
Appliance Built-In Microwave, Built-In Range, Dishwasher, Disposal, Dryer, Dryer - Electric, Dryer - Front Loading, Dryer - Gas, Energy Efficient Appliances, ENERGY STAR Dishwasher, ENERGY STAR Freezer, ENERGY STAR Refrigerator, Exhaust Fan, Icemaker, Oven - Self Cleaning, Oven - Single, Oven/Range - Gas, Range Hood, Refrigerator, Six Burner Stove, Stainless Steel Appliances, Washer, Water Dispenser, Water Heater, Water Heater - High-Efficiency
Heat Source Natural Gas
Laundry Upper Floor, Washer In Unit
Exterior
Garage Garage - Front Entry, Garage Door Opener, Inside Access
Garage Spaces 2.0
Utilities Available Electric Available, Natural Gas Available, Water Available
Water Access N
View City, Street
Roof Type Architectural Shingle
Accessibility 2+ Access Exits, 32\"+ wide Doors, 36\"+ wide Halls, Level Entry - Main
Attached Garage 2
Total Parking Spaces 2
Garage Y
Building
Story 2
Foundation Slab
Sewer Public Sewer
Water Public
Architectural Style Colonial
Level or Stories 2
Additional Building Above Grade, Below Grade
Structure Type Dry Wall,9'+ Ceilings,Cathedral Ceilings,High
New Construction Y
Schools
Elementary Schools Daniels Run
Middle Schools Lanier
High Schools Fairfax
School District Fairfax County Public Schools
Others
Senior Community No
Tax ID 57 4 05 01 034
Ownership Fee Simple
SqFt Source Estimated
Security Features Main Entrance Lock,Smoke Detector,Window Grills,Fire Detection System
Acceptable Financing Conventional, FHA, VA, VHDA
Horse Property N
Listing Terms Conventional, FHA, VA, VHDA
Financing Conventional,FHA,VA,VHDA
Special Listing Condition Standard
Read Less Info
Want to know what your home might be worth? Contact us for a FREE valuation!

Our team is ready to help you sell your home for the highest possible price ASAP

Bought with Marcella Sura-Robb • Long & Foster Real Estate, Inc.
GET MORE INFORMATION





