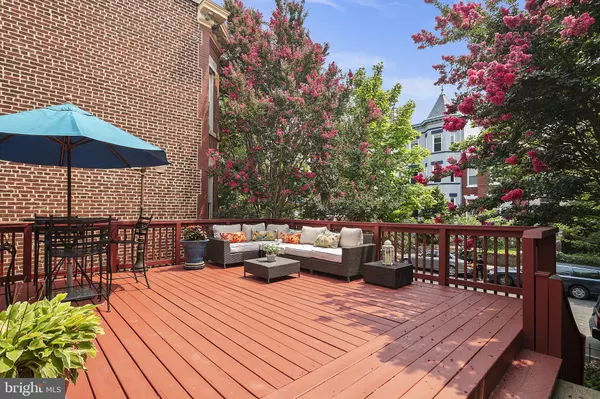For more information regarding the value of a property, please contact us for a free consultation.
Key Details
Sold Price $1,200,000
Property Type Townhouse
Sub Type End of Row/Townhouse
Listing Status Sold
Purchase Type For Sale
Square Footage 2,840 sqft
Price per Sqft $422
Subdivision Ledroit Park
MLS Listing ID DCDC2003846
Sold Date 08/27/21
Style Federal
Bedrooms 4
Full Baths 3
Half Baths 1
HOA Y/N N
Abv Grd Liv Area 2,028
Originating Board BRIGHT
Year Built 1909
Annual Tax Amount $7,331
Tax Year 2020
Lot Size 1,327 Sqft
Acres 0.03
Property Description
Back on the market after renovations! Welcome to 127 W St NW. One of the few corner Grand Dames in the neighborhood, Semi- detached corner lot with yard and gardens. Features include the custom Jeld-Wen solid mahogany front door with glass inlays and the original stained-glass windows on each side, windows with plantation shutters on east, south, and west sides of the house providing great natural light, gas fireplace. A massive private deck perfect for outdoor entertaining, one of the larger decks in the neighborhood. Beautifully renovated subway glass-tiled spa en suite bath with jetted shower and jacuzzi tub, and a separate rental unit or in-law suite on the lower level. Main level bonus room is perfect for an additional bedroom or parlor with extra space for entertaining. 2-car carport with off-street parking. Full kitchen with gas range, dishwasher, microwave, and garbage disposal, newly updated with quartz countertops, subway tile backsplash and brand new refrigerator. Additional renovations include fresh paint throughout, window bar removal, newly refinished rear deck, new door with windows out to the deck. Superb LeDroit Park location near U Street corridor. 0.7mi to Shaw Metro and Landmark Theatre Atlantic Plumbing Cinema. Top notch dining and retail, gyms, grocers, coffee shops and live music venues along 8th and 9th Streets. Neighborhood favorites include: Red Hen, Boundary Stone, El Camino, Sylvan Bakery, Big Bear Cafe, Aroi Thai, Baccio Pizza, Pub & The People, Tyber Creek Wine Bar & Kitchen, The Royal, and more. Close proximity to Howard Theatre, community garden, Library, playground, swimming pool, tennis courts and the secret neighborhood gem, Crispus Attucks Park.
Location
State DC
County Washington
Zoning RF-1
Rooms
Basement Fully Finished, Outside Entrance
Main Level Bedrooms 1
Interior
Hot Water Natural Gas
Heating Forced Air
Cooling Central A/C
Heat Source Natural Gas
Exterior
Water Access N
Accessibility None
Garage N
Building
Story 3
Sewer Public Sewer
Water Public
Architectural Style Federal
Level or Stories 3
Additional Building Above Grade, Below Grade
New Construction N
Schools
School District District Of Columbia Public Schools
Others
Senior Community No
Tax ID 3122//0058
Ownership Fee Simple
SqFt Source Assessor
Special Listing Condition Standard
Read Less Info
Want to know what your home might be worth? Contact us for a FREE valuation!

Our team is ready to help you sell your home for the highest possible price ASAP

Bought with Patricia Messerschmitt • Compass
GET MORE INFORMATION





