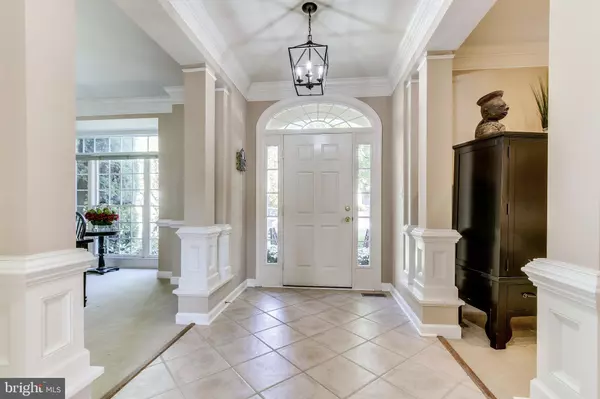For more information regarding the value of a property, please contact us for a free consultation.
Key Details
Sold Price $847,000
Property Type Townhouse
Sub Type Interior Row/Townhouse
Listing Status Sold
Purchase Type For Sale
Square Footage 2,698 sqft
Price per Sqft $313
Subdivision Farrcroft
MLS Listing ID VAFC120500
Sold Date 11/05/20
Style Colonial
Bedrooms 3
Full Baths 4
Half Baths 1
HOA Fees $271/mo
HOA Y/N Y
Abv Grd Liv Area 2,698
Originating Board BRIGHT
Year Built 2001
Annual Tax Amount $8,361
Tax Year 2020
Lot Size 2,788 Sqft
Acres 0.06
Property Description
Distinctive and elegant living awaits you in Farrcroft! Welcoming front entrance with spacious foyer leads to formal living and dining rooms. Enjoy huge gourmet kitchen with island, ample granite counters, and loads of storage in the gorgeous cherry cabinets. Adjoining great room with new hardwoods boasts soaring ceiling and a cozy gas fireplace. Entertain guests on the darling patio off the great room! Half bath also on this level. Dramatic hardwood stair leads to upper level featuring large master bedroom with new recessed lighting, two(!) walk-in closets and huge master bath with soaking tub, dual vanities and large shower. Completing the upstairs are a laundry area with utility sink, and two additional large bedrooms, EACH with en suite full baths. The basement level is multipurpose! Gather in the family room for movie night... get creative in the hobby room... or, use the bonus room for anything with its forgiving concrete floor. Owners installed incredible lighting in all basement rooms! Additional full bath also on this level. **Roof (2019) **Many rooms painted in 2019 **Please... do not visit if you have been exposed to COVID or are experiencing any fever/symptoms. GATED community! NOTE: Access neighborhood via Old Lee Hwy, NOT Main Street. Overflow parking available at the pool. ***Offers due at 5 pm, Saturday, Oct 10***
Location
State VA
County Fairfax City
Zoning PD-M
Rooms
Other Rooms Living Room, Dining Room, Kitchen, Family Room, Laundry, Bonus Room, Hobby Room
Basement Fully Finished, Interior Access, Shelving
Interior
Hot Water Natural Gas
Heating Forced Air
Cooling Central A/C
Flooring Carpet, Ceramic Tile, Hardwood
Fireplaces Number 1
Fireplaces Type Gas/Propane, Fireplace - Glass Doors
Fireplace Y
Heat Source Natural Gas
Laundry Upper Floor
Exterior
Parking Features Garage - Rear Entry, Garage Door Opener
Garage Spaces 2.0
Fence Fully, Rear
Utilities Available Natural Gas Available, Electric Available
Amenities Available Community Center, Gated Community, Pool - Outdoor, Tot Lots/Playground
Water Access N
Roof Type Architectural Shingle
Accessibility None
Attached Garage 2
Total Parking Spaces 2
Garage Y
Building
Story 3
Sewer Public Sewer
Water Public
Architectural Style Colonial
Level or Stories 3
Additional Building Above Grade, Below Grade
New Construction N
Schools
Elementary Schools Daniels Run
Middle Schools Lanier
High Schools Fairfax
School District Fairfax County Public Schools
Others
HOA Fee Include Common Area Maintenance,Lawn Care Front,Pool(s),Snow Removal,Trash
Senior Community No
Tax ID 57 2 02 03 166
Ownership Fee Simple
SqFt Source Assessor
Special Listing Condition Standard
Read Less Info
Want to know what your home might be worth? Contact us for a FREE valuation!

Our team is ready to help you sell your home for the highest possible price ASAP

Bought with Norman G Odeneal II • KW Metro Center
GET MORE INFORMATION





