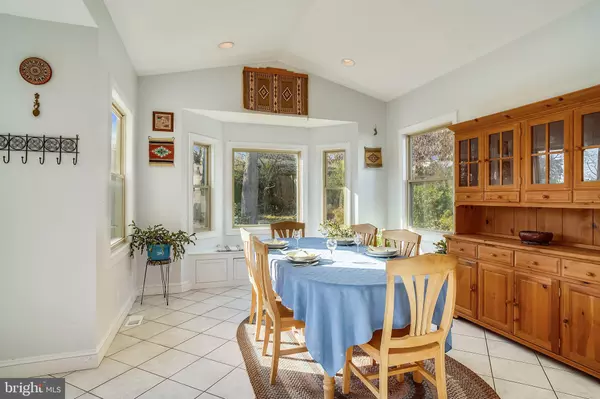For more information regarding the value of a property, please contact us for a free consultation.
Key Details
Sold Price $515,000
Property Type Single Family Home
Sub Type Detached
Listing Status Sold
Purchase Type For Sale
Square Footage 1,966 sqft
Price per Sqft $261
Subdivision Connecticut Avenue Estates
MLS Listing ID MDMC2035218
Sold Date 03/21/22
Style Ranch/Rambler
Bedrooms 3
Full Baths 2
HOA Y/N N
Abv Grd Liv Area 1,116
Originating Board BRIGHT
Year Built 1953
Annual Tax Amount $4,136
Tax Year 2021
Lot Size 7,941 Sqft
Acres 0.18
Property Description
Fabulous well-maintained brick rambler in move-in condition with off-street parking and private fenced yard. This three bedroom and two full bath charmer will grab your attention when you see the modern kitchen with white cabinetry, stunning quartz counters with plenty of counterspace -- which opens to the sun-filled addition with soaring ceilings and a beautiful three sided view of the yard. This home features beautiful hardwood floors, fireplace, recent refrigerator, gas heat, cooking, and HWH, and a CAC that is less than a year old! The outdoors is as inviting as the inside with a lovely large deck, a platform deck with a picnic table, trees and garden area, plus a shed! The lower level is finished with a spacious recreation room with shelving, full bath, utility room, and an attractive laundry room. Approximately 2000+ sq. ft. of finished space! Close to shopping, restaurants, schools, parks, and recreation. Great commuter location! Near commuter routes/Metro/Bus. Just over a mile to the Wheaton-Glenmont Metro! Choose from several bus stops just around the corner or up the street. This neighborhood features sidewalks! See Virtual Tour for Floorplan and Additional Photos. Welcome Home **OPEN SUNDAY 2/20 from 1-4 p.m. ** OFFERS Tuesday before 5 p.m. **
Location
State MD
County Montgomery
Zoning R60
Rooms
Basement Connecting Stairway, Fully Finished, Improved
Main Level Bedrooms 3
Interior
Hot Water Natural Gas
Heating Forced Air
Cooling Central A/C
Flooring Solid Hardwood, Tile/Brick, Other
Fireplaces Number 1
Heat Source Natural Gas
Exterior
Garage Spaces 1.0
Fence Wood, Rear, Other
Water Access N
Roof Type Composite
Accessibility Other
Total Parking Spaces 1
Garage N
Building
Lot Description Landscaping
Story 2
Foundation Block
Sewer Public Sewer
Water Public
Architectural Style Ranch/Rambler
Level or Stories 2
Additional Building Above Grade, Below Grade
New Construction N
Schools
Elementary Schools Weller Road
Middle Schools A. Mario Loiederman
High Schools Wheaton
School District Montgomery County Public Schools
Others
Senior Community No
Tax ID 161301231957
Ownership Fee Simple
SqFt Source Assessor
Special Listing Condition Standard
Read Less Info
Want to know what your home might be worth? Contact us for a FREE valuation!

Our team is ready to help you sell your home for the highest possible price ASAP

Bought with Jason Trotman • Realty Pros
GET MORE INFORMATION





