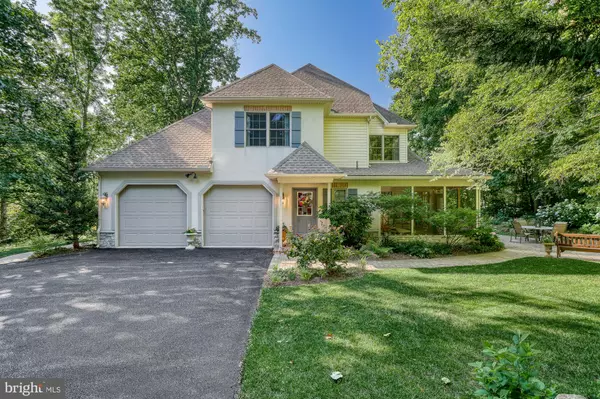For more information regarding the value of a property, please contact us for a free consultation.
Key Details
Sold Price $642,000
Property Type Single Family Home
Sub Type Detached
Listing Status Sold
Purchase Type For Sale
Square Footage 3,710 sqft
Price per Sqft $173
Subdivision Woods At Deer Run
MLS Listing ID PAYK2025142
Sold Date 08/09/22
Style Traditional
Bedrooms 4
Full Baths 3
Half Baths 1
HOA Y/N N
Abv Grd Liv Area 2,873
Originating Board BRIGHT
Year Built 2004
Annual Tax Amount $10,524
Tax Year 2021
Lot Size 0.614 Acres
Acres 0.61
Property Description
Enchanting storybook setting in the Woods of Deer Run Estates. Exceptional, Custom Quality. Yingst Built, first floor owners retreat. West Shore location between Harrisburg and York. Easy access to I83, Turnpike and the new Trader Joes. Private, Wooded Setting with professional landscaping, a tranquil waterfall, large paver patio, fire pit and built-in gas grill. Vaulted, screened in porch with beautiful slate tiled floor offers complete relaxation and serenity. Welcoming front door with side light and Palladium windows. Open foyer, staircase with turned volute railings, painted spindles to oak treads. Elegant pillars grace the foyer and formal dining area with 5 base trim, wainscoting and a two-piece crown molding. French doors open to private home office or formal living room. Open, vaulted great room with seventeen foot cathedral ceilings, a wall of windows and gas fireplace with formal mantle and brick surround. Screened slider leads to artfully designed paver patio allowing the natural breeze to flow through. Gleaming hardwoods on the first floor. Solid core doors. Stunning cooks kitchen features Siefert Woodcraft custom cherry cabinetry with granite countertops and tumbled marble backsplash. Double bowl stainless steel sink with pull out gooseneck faucet, eight foot center island with smooth top stove and newer KitchenAid and GE appliances. Walk-in pantry. Breakfast bay with transoms. Powder room with antique dresser vanity with marble top. Owners retreat with bay window and French door to paver patio, dual walk-in custom California Closets. Luxurious, modern bath with tile floors, double bowl vanity sink, marble top with rectangular undermount cast iron sinks and a 6 transom that gives natural light over the mirrors. Large tile shower with glass door, transom and built in seat. The commode cleverly tucked behind a partition wall. Convenient first floor laundry room with built-in cabinets and sink. Upstairs youll find three nicely sized bedrooms and main bath with double bowl vanity sink and shower/tub combo. Lit steps lead to impressive partially finished lower level. Over 800 SF of additional living space including full bath with tile shower and pedestal sink. Unfinished utility room with tons of storage and Bilco doors. Complete NEW hybrid HVAC system in May of 2022. Includes heat pump for milder days and energy efficient gas furnace for the colder nights. 75 gallon gas hot water heater, new in December 2021. Owned 1,000 gallon underground propane tank. Central vacuum system. Side entry two car garage finished with epoxy floors and custom cabinetry. This one owner, meticulously maintained nature retreat was designed to maximize outdoor living with warm, comfortable sunlit spaces indoors. This gorgeous home is for people who want their spaces to be filled with good energy and a natural setting for total relaxation and rejuvenation.
Location
State PA
County York
Area Fairview Twp (15227)
Zoning RESIDENTIAL
Rooms
Other Rooms Living Room, Dining Room, Primary Bedroom, Bedroom 2, Bedroom 3, Bedroom 4, Kitchen, Study, Laundry, Bonus Room, Screened Porch
Basement Partially Finished
Main Level Bedrooms 1
Interior
Interior Features Breakfast Area, Carpet, Ceiling Fan(s), Chair Railings, Crown Moldings, Entry Level Bedroom, Kitchen - Island, Pantry, Primary Bath(s), Recessed Lighting, Upgraded Countertops, Wainscotting, Walk-in Closet(s), Wood Floors
Hot Water Propane
Heating Forced Air, Heat Pump(s)
Cooling Central A/C
Flooring Carpet, Ceramic Tile, Hardwood
Fireplaces Number 1
Fireplaces Type Gas/Propane, Mantel(s)
Equipment Built-In Microwave, Cooktop, Dishwasher, Oven - Wall
Fireplace Y
Window Features Transom
Appliance Built-In Microwave, Cooktop, Dishwasher, Oven - Wall
Heat Source Propane - Owned
Laundry Main Floor
Exterior
Exterior Feature Patio(s), Porch(es)
Parking Features Garage - Side Entry
Garage Spaces 2.0
Water Access N
Roof Type Architectural Shingle
Accessibility None
Porch Patio(s), Porch(es)
Attached Garage 2
Total Parking Spaces 2
Garage Y
Building
Story 2
Foundation Concrete Perimeter
Sewer Public Sewer
Water Public
Architectural Style Traditional
Level or Stories 2
Additional Building Above Grade, Below Grade
Structure Type 9'+ Ceilings,Vaulted Ceilings
New Construction N
Schools
Elementary Schools Fairview
Middle Schools Crossroads
High Schools Red Land
School District West Shore
Others
Senior Community No
Tax ID 27-000-QF-0215-00-00000
Ownership Fee Simple
SqFt Source Assessor
Acceptable Financing Conventional, Cash, FHA, VA
Listing Terms Conventional, Cash, FHA, VA
Financing Conventional,Cash,FHA,VA
Special Listing Condition Standard
Read Less Info
Want to know what your home might be worth? Contact us for a FREE valuation!

Our team is ready to help you sell your home for the highest possible price ASAP

Bought with JOYCE L KOSTIN • Berkshire Hathaway HomeServices Homesale Realty
GET MORE INFORMATION





