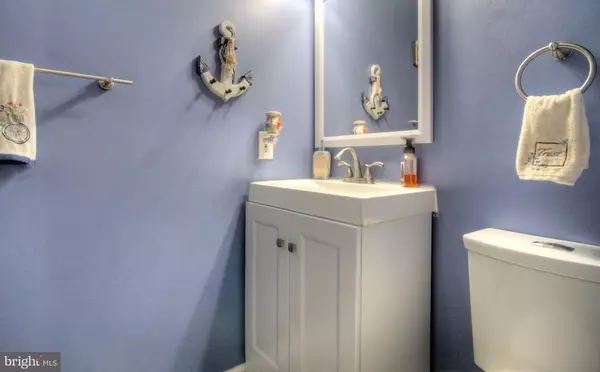For more information regarding the value of a property, please contact us for a free consultation.
Key Details
Sold Price $260,000
Property Type Townhouse
Sub Type Interior Row/Townhouse
Listing Status Sold
Purchase Type For Sale
Square Footage 1,424 sqft
Price per Sqft $182
Subdivision Rolling Hills
MLS Listing ID NJBL2024468
Sold Date 06/29/22
Style Other
Bedrooms 2
Full Baths 1
Half Baths 1
HOA Y/N N
Abv Grd Liv Area 1,424
Originating Board BRIGHT
Year Built 1985
Annual Tax Amount $4,102
Tax Year 2021
Lot Size 3,576 Sqft
Acres 0.08
Lot Dimensions 24.00 x 149.00
Property Description
Keep the good times rollin' in this cozy townhouse perfectly nestled in the Rolling Hills section of Westampton! Pull up into your new driveway and gaze at the beautiful hardscaped front yard. Upon entry, to the left, is an updated half bathroom as well as an entrance to your new attached garage that contains a built-in work bench with storage. To the right, you'll find an office with ample natural light to guide you into a creative flow. As you travel down the hall, you will be greeted by a spacious living area with a wood-burning fireplace serving as the ultimate focal point. The kitchen has stainless steel appliances coupled with a plethora of cabinet space. While you are traveling upstairs, you will notice a compact laundry area centered in between the two bedrooms. Both the master and guest bedrooms have expansive walk-in closets to fit your clothing for all four seasons. The Jack & Jill bathroom creates a serene flow that makes you want to kick off your shoes and stay awhile. As you head back downstairs, you will feel drawn to explore the back patio. As you glide open the sliding door, you will step foot onto a custom-built stone patio perfect for those summer nights with the grill goin' and the good times flowin'! Roll on over to 3 N. Hill Dr. and live the good life.
Location
State NJ
County Burlington
Area Westampton Twp (20337)
Zoning R-4
Rooms
Other Rooms Living Room, Dining Room, Primary Bedroom, Kitchen, Family Room, Bedroom 1, Other
Interior
Interior Features Ceiling Fan(s), Attic/House Fan, Carpet
Hot Water Natural Gas
Heating Forced Air
Cooling Central A/C
Flooring Wood, Fully Carpeted, Tile/Brick
Fireplaces Number 1
Fireplaces Type Brick, Wood
Equipment Dishwasher, Refrigerator, Dryer - Electric, Microwave, Oven/Range - Electric, Stainless Steel Appliances, Washer, Water Heater
Fireplace Y
Appliance Dishwasher, Refrigerator, Dryer - Electric, Microwave, Oven/Range - Electric, Stainless Steel Appliances, Washer, Water Heater
Heat Source Natural Gas
Laundry Upper Floor, Washer In Unit, Has Laundry
Exterior
Utilities Available Cable TV
Water Access N
Roof Type Pitched,Shingle
Accessibility None
Garage N
Building
Lot Description Front Yard, Rear Yard
Story 2
Foundation Slab
Sewer Public Sewer
Water Public
Architectural Style Other
Level or Stories 2
Additional Building Above Grade, Below Grade
New Construction N
Schools
School District Westampton Township Public Schools
Others
Senior Community No
Tax ID 37-00301 05-00036
Ownership Fee Simple
SqFt Source Assessor
Security Features Carbon Monoxide Detector(s),Exterior Cameras
Acceptable Financing Conventional, VA, FHA 203(b), Cash
Listing Terms Conventional, VA, FHA 203(b), Cash
Financing Conventional,VA,FHA 203(b),Cash
Special Listing Condition Standard
Read Less Info
Want to know what your home might be worth? Contact us for a FREE valuation!

Our team is ready to help you sell your home for the highest possible price ASAP

Bought with Audrianna Monroe-Seifert • Better Homes and Gardens Real Estate Maturo
GET MORE INFORMATION





