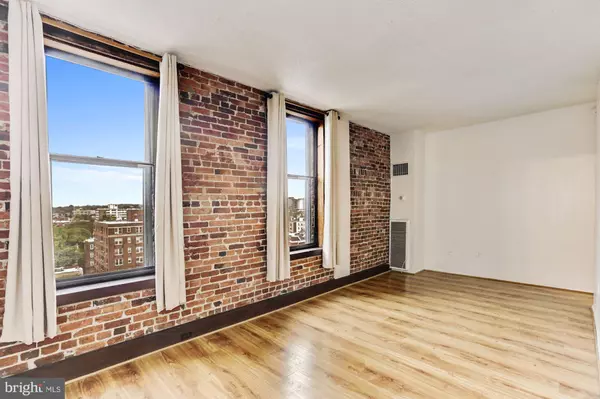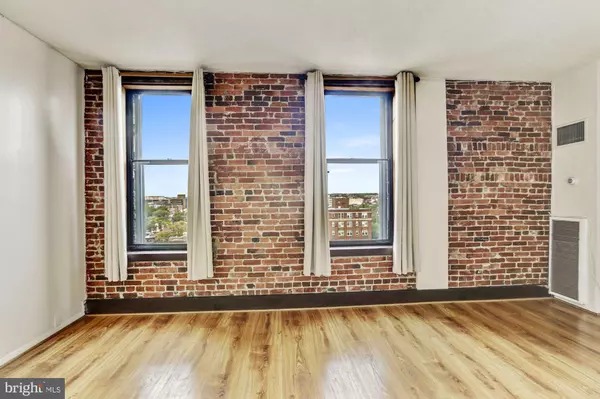For more information regarding the value of a property, please contact us for a free consultation.
Key Details
Sold Price $411,897
Property Type Condo
Sub Type Condo/Co-op
Listing Status Sold
Purchase Type For Sale
Square Footage 500 sqft
Price per Sqft $823
Subdivision Dupont Circle
MLS Listing ID DCDC466064
Sold Date 07/09/20
Style Beaux Arts
Bedrooms 1
Full Baths 1
Condo Fees $421/mo
HOA Y/N N
Abv Grd Liv Area 500
Originating Board BRIGHT
Year Built 1895
Annual Tax Amount $2,926
Tax Year 2019
Property Description
If you have been searching for a one bedroom in the heart of Dupont Circle this is the property for you! This property boast a beautiful western exposure with breathtaking sunsets with views for miles. The property has lofty high ceilings, hardwood floors and beautiful exposed brick! There is a massive amount of storage in the master bedroom. The open floor plan with galley kitchen makes for a great use of the space. You will love the privacy and quiet. #813 is the northwest corner of the building.The Cairo Condominium amenities include: A soaring roof deck, dramatic 360 degree vistas of Washington & beyond are a sight to behold! The Cairo offers a 24-hour front desk, full-time onsite property management & building maintenance staff. Laundry facilities & bike storage are conveniently located on the lower level, while trash and recycling access is located on each floor of the building. With a WalkScore of 97, this DuPont Circle location provides amazing access to city amenities including Downtown, restaurants, shops and proximity to Safeway, Trader Joes and Whole Foods. The Dupont Circle Metro Station, just 3 blocks west, 16th Street Metro-bus service and a multitude of car share options make this a car free and care-free urban oasis! Pet friendly!The Cairo is Washington DC s tallest residential building and a towering symbol of the community we live in! 3D VIRTUAL TOUR https://my.matterport.com/show/?m=J4HQbWiiFZE&fbclid=IwAR2X1cOOk97haF3nTLtdMXUHjJhhzdjSRvIfhIUIBlhUlUrl9ir0L0QjxUI
Location
State DC
County Washington
Zoning RA-8
Rooms
Other Rooms Living Room, Primary Bedroom, Kitchen, Primary Bathroom
Main Level Bedrooms 1
Interior
Interior Features Floor Plan - Open, Flat, Kitchen - Galley
Heating Forced Air
Cooling Central A/C
Equipment Dishwasher, Disposal, Freezer, Oven - Single, Oven/Range - Electric, Refrigerator, Stove
Fireplace N
Appliance Dishwasher, Disposal, Freezer, Oven - Single, Oven/Range - Electric, Refrigerator, Stove
Heat Source Electric
Exterior
Utilities Available Cable TV Available
Amenities Available Concierge, Elevator, Laundry Facilities, Other
Water Access N
View City
Accessibility Elevator, Entry Slope <1'
Garage N
Building
Story 1
Unit Features Hi-Rise 9+ Floors
Sewer Public Sewer
Water Public
Architectural Style Beaux Arts
Level or Stories 1
Additional Building Above Grade, Below Grade
New Construction N
Schools
Elementary Schools Ross
School District District Of Columbia Public Schools
Others
Pets Allowed Y
HOA Fee Include Common Area Maintenance,Custodial Services Maintenance,Ext Bldg Maint,Laundry,Insurance,Management,Reserve Funds
Senior Community No
Tax ID 0179//2122
Ownership Condominium
Acceptable Financing Cash, Private, Conventional
Horse Property N
Listing Terms Cash, Private, Conventional
Financing Cash,Private,Conventional
Special Listing Condition Standard
Pets Allowed Dogs OK, Cats OK, Size/Weight Restriction
Read Less Info
Want to know what your home might be worth? Contact us for a FREE valuation!

Our team is ready to help you sell your home for the highest possible price ASAP

Bought with Veronica Fernandez • Compass
GET MORE INFORMATION





