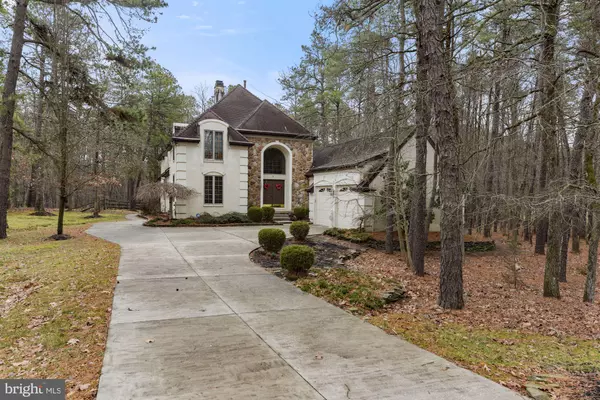For more information regarding the value of a property, please contact us for a free consultation.
Key Details
Sold Price $515,000
Property Type Single Family Home
Sub Type Detached
Listing Status Sold
Purchase Type For Sale
Square Footage 2,870 sqft
Price per Sqft $179
Subdivision The Reserve
MLS Listing ID NJBL390312
Sold Date 04/22/21
Style French,Contemporary
Bedrooms 4
Full Baths 3
Half Baths 1
HOA Y/N N
Abv Grd Liv Area 2,870
Originating Board BRIGHT
Year Built 1995
Annual Tax Amount $15,035
Tax Year 2020
Lot Size 3.298 Acres
Acres 3.3
Lot Dimensions 0.00 x 0.00
Property Description
Welcome to 7 Penny Ln., a beautiful country French design contemporary on a quiet cul de sac. As you pull up you're welcomed by a 2 story stone & stucco front & 2 car side turned garage. Enter inside to a 2 story foyer with arched window above the double door entry. Hardwood floors and a 2nd floor bridge leads you to the great room with another arched window over the 1st set of french doors letting in an abundance of light. A gas fireplace is flanked by built in shelves. You'll find a granite topped wet bar in this area, perfect for entertaining. The adjacent formal dining room has a tray ceiling, chair rail molding and the 2nd set of french doors. The huge kitchen is next with such an abundance of cabinet space I dare you to fill them all. There's a nice breakfast area, desk area and a peninsula counter for your informal dining. Double wall ovens, glass top cooking, built in microwave & hardwood flooring makes this the center of gatherings. A 1/2 bath & laundry/mud room are off the kitchen. Garage access is from the laundry room. A first floor office could be easily converted to be a 4th. bedroom. BONUS!!! A full first floor master bedroom/ensuite. Here is the "3rd" set of French doors. All 3 sets of French doors leads to a deck that runs the entire width of the house. The spacious master bath has a 2 person jetted tub, full tiled shower with seat, water closet, double vanities all topped off with a skylight. There's a large walk in closet to complete this space. On the 2nd floor are 2 more nice sized bedrooms both with walk in closets and the 2nd full bath. Most rooms have lighted ceiling fans, recessed lighting, and raised paneled doors. Now to the heated finished basement. If you need more living space or storage space you'll have plenty of both on this level. A family room, game room, monopoly anyone? Visit this house and you'll see what I mean. The pool table and ping pong table are both negotiable. A full bath and cedar closet are 2 more big pluses on this level. The newer HVAC systems are in a separate area in the basement. Sit out back on the huge deck and enjoy all that nature has to offer in this wooded private yard. Add economical gas heat, public water & sewer all on a 3+ acre lot with a shed and you have it all. Penny Lane is close to all major highways, shopping & eateries. You won't be disappointed!
Location
State NJ
County Burlington
Area Medford Twp (20320)
Zoning RGD
Rooms
Other Rooms Dining Room, Primary Bedroom, Bedroom 2, Bedroom 3, Kitchen, Game Room, Family Room, Foyer, Breakfast Room, Great Room, Office, Storage Room, Bathroom 3, Primary Bathroom
Basement Fully Finished
Main Level Bedrooms 2
Interior
Hot Water Natural Gas
Heating Forced Air
Cooling Central A/C
Fireplaces Number 1
Heat Source Natural Gas
Exterior
Parking Features Garage - Side Entry, Garage Door Opener, Inside Access
Garage Spaces 2.0
Water Access N
Accessibility None
Attached Garage 2
Total Parking Spaces 2
Garage Y
Building
Lot Description Backs to Trees
Story 2
Sewer Public Sewer
Water Public
Architectural Style French, Contemporary
Level or Stories 2
Additional Building Above Grade, Below Grade
New Construction N
Schools
Middle Schools Medford Twp Memorial
High Schools Shawnee H.S.
School District Lenape Regional High
Others
Senior Community No
Tax ID 20-05503 01-00008
Ownership Fee Simple
SqFt Source Assessor
Special Listing Condition Standard
Read Less Info
Want to know what your home might be worth? Contact us for a FREE valuation!

Our team is ready to help you sell your home for the highest possible price ASAP

Bought with Sandra A Ranoldo • Weichert Realtors-Medford
GET MORE INFORMATION





