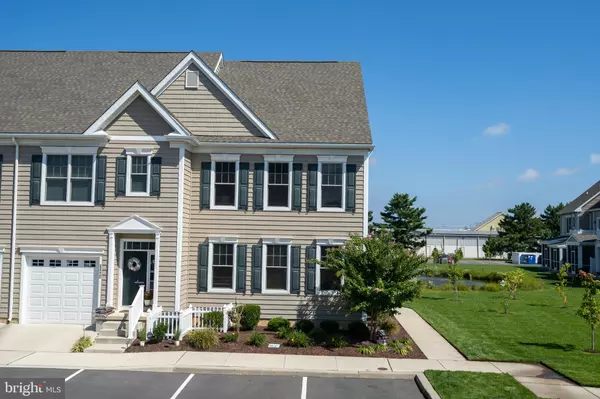For more information regarding the value of a property, please contact us for a free consultation.
Key Details
Sold Price $435,000
Property Type Townhouse
Sub Type End of Row/Townhouse
Listing Status Sold
Purchase Type For Sale
Square Footage 2,400 sqft
Price per Sqft $181
Subdivision Heritage Village Townhomes
MLS Listing ID DESU2006408
Sold Date 11/05/21
Style Coastal
Bedrooms 3
Full Baths 3
Half Baths 1
HOA Fees $209/qua
HOA Y/N Y
Abv Grd Liv Area 2,400
Originating Board BRIGHT
Year Built 2017
Annual Tax Amount $1,260
Tax Year 2021
Lot Dimensions 0.00 x 0.00
Property Description
WHY WAIT FOR NEW, WHEN YOU CAN HAVE LUXURY RIGHT AWAY!! Come tour this gorgeous, end-unit townhome centrally located on the Lewes/Rehoboth corridor that is awaiting new owners. This is a meticulously kept, never-rented home on the quiet, golf course community of Heritage Village. This grand, three-story home boasts almost 2,500 square feet with an array of windows allowing for plenty of natural light while located on the picturesque corner of pond 3. Enter this gorgeous home and you will be greeted by an open floor plan allowing for entertainment without borders in the sizeable kitchen space decorated with quartz countertops, designer backsplash, stainless steel appliances, and ample cabinet storage. Hardwood floors throughout the first floor lead to a fully screened-in porch for relaxing on those lazy, warm nights. Situated on the second level are two, large bedrooms both with private bathrooms and spacious walk-in closets. Located on the third level of the home is the private owner's suite with an oversized en-suite bathroom and walk-in closets with access to additional storage space. The master suite has also been utilized by the owner as an office as the size of the room allows for a desk in the bump out on the right side of the bedroom. The home sits on a fully incapsulated, four foot crawlspace allowing for the storage of anything perishable or non-perishable in the massive space under the home. LOCATION - This home is located minutes from Route 1, area beaches and all the entertainment this beautiful area has to offer. DON'T WAIT and miss your opportunity to own a rare, end unit in this sought after community. Schedule a tour today.
Location
State DE
County Sussex
Area Lewes Rehoboth Hundred (31009)
Zoning RESIDENTIAL
Interior
Interior Features Attic, Ceiling Fan(s), Floor Plan - Open, Pantry, Sprinkler System, Upgraded Countertops, Tub Shower, Walk-in Closet(s), Window Treatments, Wood Floors
Hot Water Electric
Heating Heat Pump(s)
Cooling Central A/C
Flooring Engineered Wood
Equipment Built-In Microwave, Dishwasher, Oven/Range - Gas, Refrigerator, Stainless Steel Appliances, Washer, Dryer
Appliance Built-In Microwave, Dishwasher, Oven/Range - Gas, Refrigerator, Stainless Steel Appliances, Washer, Dryer
Heat Source Propane - Metered
Exterior
Utilities Available Cable TV, Electric Available, Propane, Sewer Available, Water Available
Amenities Available Common Grounds, Golf Course, Golf Course Membership Available, Pool - Outdoor
Water Access N
Accessibility None
Garage N
Building
Lot Description No Thru Street, Pond
Story 3
Foundation Crawl Space
Sewer Public Sewer
Water Public
Architectural Style Coastal
Level or Stories 3
Additional Building Above Grade, Below Grade
New Construction N
Schools
Elementary Schools Rehoboth
Middle Schools Beacon
High Schools Cape Henlopen
School District Cape Henlopen
Others
Pets Allowed Y
HOA Fee Include Common Area Maintenance,Insurance,Lawn Care Front,Lawn Maintenance,Management,Pool(s),Reserve Funds,Road Maintenance,Snow Removal,Trash
Senior Community No
Tax ID 334-06.00-355.00-12H
Ownership Condominium
Acceptable Financing Cash, Conventional, FHA, VA
Listing Terms Cash, Conventional, FHA, VA
Financing Cash,Conventional,FHA,VA
Special Listing Condition Standard
Pets Allowed Cats OK, Dogs OK, Number Limit
Read Less Info
Want to know what your home might be worth? Contact us for a FREE valuation!

Our team is ready to help you sell your home for the highest possible price ASAP

Bought with Meme ELLIS • Keller Williams Realty
GET MORE INFORMATION





