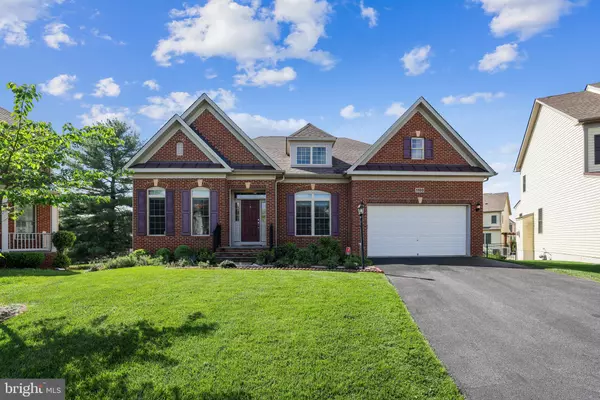For more information regarding the value of a property, please contact us for a free consultation.
Key Details
Sold Price $847,000
Property Type Single Family Home
Sub Type Detached
Listing Status Sold
Purchase Type For Sale
Square Footage 3,920 sqft
Price per Sqft $216
Subdivision Poplar Run
MLS Listing ID MDMC756900
Sold Date 06/30/21
Style Cape Cod
Bedrooms 4
Full Baths 3
HOA Fees $91/mo
HOA Y/N Y
Abv Grd Liv Area 2,470
Originating Board BRIGHT
Year Built 2013
Annual Tax Amount $8,138
Tax Year 2021
Lot Size 0.398 Acres
Acres 0.4
Property Description
This is your opportunity to live in the sought after neighborhood of Poplar Run in a stunning brick front single family home on a gorgeous lot! Meticulously cared for through its one-owner history, this 4 bed, 3 bath property is fully fenced, with a two car garage, and is truly cul-de-sac living at its best. Gleaming hardwood floors throughout the main level with three bedrooms and two full baths, a sensational office, glamorous dining space, kitchen with granite countertops, stainless steel appliances, gas range and island, huge open living space with a fireplace, plus a large deck overlooking one of the best yards in the neighborhood! The lower level brings wall to wall carpeting, another bedroom and full bath, humongous storage area, and inviting rec room space with walk out to a manicured after-market patio. The Poplar Run neighborhood boasts more than 150 acres of green space, miles of interconnected trails, a stylish community space, multiple playgrounds, volleyball courts and a resort-style swimming pool complex. This desirable neighborhood is close to downtown Silver Spring, Glenmont Metro, and all the major commuter routes (ICC, I-270, I-495). Dont miss your chance to call Poplar Run home. ALL OFFERS TO BE REVIEWED ON Monday 5/10/21.
Location
State MD
County Montgomery
Zoning R200
Rooms
Basement Walkout Level, Fully Finished
Main Level Bedrooms 3
Interior
Interior Features Crown Moldings, Chair Railings, Combination Kitchen/Living, Entry Level Bedroom, Floor Plan - Open, Formal/Separate Dining Room, Kitchen - Gourmet, Kitchen - Island, Pantry, Recessed Lighting, Soaking Tub, Walk-in Closet(s), Window Treatments, Wood Floors, Other
Hot Water Natural Gas
Heating Central, Heat Pump(s)
Cooling Central A/C, Heat Pump(s), Programmable Thermostat
Flooring Hardwood, Carpet
Fireplaces Number 1
Fireplaces Type Electric
Equipment Built-In Range, Dishwasher, Disposal, Oven - Double, Microwave, Oven/Range - Gas, Refrigerator, Stainless Steel Appliances
Fireplace Y
Appliance Built-In Range, Dishwasher, Disposal, Oven - Double, Microwave, Oven/Range - Gas, Refrigerator, Stainless Steel Appliances
Heat Source Electric
Laundry Main Floor, Washer In Unit, Dryer In Unit
Exterior
Parking Features Additional Storage Area, Garage - Front Entry, Garage Door Opener
Garage Spaces 4.0
Fence Fully
Amenities Available Bike Trail, Club House, Common Grounds, Community Center, Jog/Walk Path, Meeting Room, Party Room, Picnic Area, Pool - Outdoor, Swimming Pool, Tot Lots/Playground, Volleyball Courts, Other
Water Access N
Accessibility None, Level Entry - Main, Other
Attached Garage 2
Total Parking Spaces 4
Garage Y
Building
Story 2
Sewer Public Sewer
Water Public
Architectural Style Cape Cod
Level or Stories 2
Additional Building Above Grade, Below Grade
New Construction N
Schools
School District Montgomery County Public Schools
Others
Senior Community No
Tax ID 161303714782
Ownership Fee Simple
SqFt Source Assessor
Security Features Carbon Monoxide Detector(s),Security System,Sprinkler System - Indoor,Smoke Detector
Horse Property N
Special Listing Condition Standard
Read Less Info
Want to know what your home might be worth? Contact us for a FREE valuation!

Our team is ready to help you sell your home for the highest possible price ASAP

Bought with Rhonda L Mortensen • Compass
GET MORE INFORMATION





