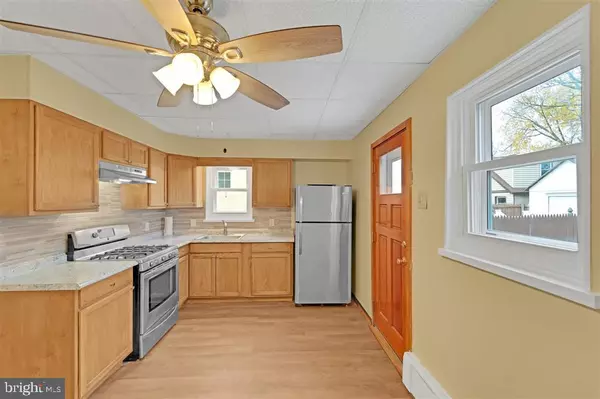For more information regarding the value of a property, please contact us for a free consultation.
Key Details
Sold Price $194,000
Property Type Single Family Home
Sub Type Twin/Semi-Detached
Listing Status Sold
Purchase Type For Sale
Square Footage 1,152 sqft
Price per Sqft $168
Subdivision None Available
MLS Listing ID PADE2012884
Sold Date 01/21/22
Style A-Frame,Colonial,Other
Bedrooms 3
Full Baths 1
HOA Y/N N
Abv Grd Liv Area 1,152
Originating Board BRIGHT
Year Built 1945
Annual Tax Amount $3,452
Tax Year 2021
Lot Dimensions 25.00 x 125.00
Property Description
Updated 3 bd/ 1 ba home in central Essington location with plenty of charm! With a rustic brick exterior and plenty of personality, you enter inside the home where youll immediately notice the refinished wood flooring. The living area flows seamlessly into the dining area with a unique entryway, and onward to the rear kitchen. If you like to cook, then youll love the stainless steel appliances, countertops and cabinetry there is also room for informal dining in the eat-in kitchen. The three cozy bedrooms are found upstairs; each is carpeted with good natural light, and they share a full bath. Downstairs, you can use the unfinished basement for storage or projects. A quaint backyard sits behind the home, along with a small patio. Nearby: local shopping, dining, easy access to I-95 and Philly Intl Airport. Buyer to verify all information
Location
State PA
County Delaware
Area Tinicum Twp (10445)
Zoning RESI
Rooms
Basement Full, Unfinished, Walkout Stairs
Interior
Interior Features Carpet, Ceiling Fan(s), Dining Area, Kitchen - Gourmet, Wood Floors
Hot Water Electric
Heating Radiant
Cooling Central A/C, Programmable Thermostat, Wall Unit
Flooring Carpet, Hardwood
Equipment Refrigerator, Stainless Steel Appliances, Stove, Range Hood
Fireplace N
Window Features Double Pane
Appliance Refrigerator, Stainless Steel Appliances, Stove, Range Hood
Heat Source Natural Gas
Laundry Basement
Exterior
Fence Privacy
Utilities Available Cable TV, Cable TV Available, Natural Gas Available, Phone
Water Access N
Roof Type Asphalt
Accessibility None
Garage N
Building
Story 2
Foundation Other
Sewer Public Sewer
Water Public
Architectural Style A-Frame, Colonial, Other
Level or Stories 2
Additional Building Above Grade, Below Grade
New Construction N
Schools
School District Interboro
Others
Senior Community No
Tax ID 45-00-01822-00
Ownership Fee Simple
SqFt Source Assessor
Acceptable Financing Cash, Conventional, FHA, VA
Listing Terms Cash, Conventional, FHA, VA
Financing Cash,Conventional,FHA,VA
Special Listing Condition Standard
Read Less Info
Want to know what your home might be worth? Contact us for a FREE valuation!

Our team is ready to help you sell your home for the highest possible price ASAP

Bought with Bex Schaffer • Long & Foster Real Estate, Inc.
GET MORE INFORMATION





