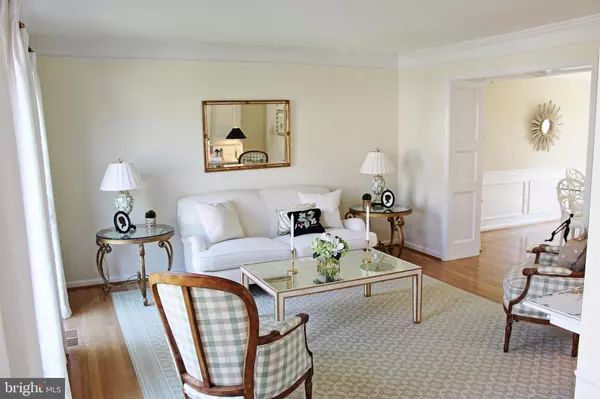For more information regarding the value of a property, please contact us for a free consultation.
Key Details
Sold Price $845,000
Property Type Single Family Home
Sub Type Detached
Listing Status Sold
Purchase Type For Sale
Square Footage 3,000 sqft
Price per Sqft $281
Subdivision Bradley Acres
MLS Listing ID VAFX2064398
Sold Date 07/08/22
Style Colonial
Bedrooms 4
Full Baths 3
Half Baths 1
HOA Fees $35
HOA Y/N Y
Abv Grd Liv Area 2,112
Originating Board BRIGHT
Year Built 1986
Annual Tax Amount $8,235
Tax Year 2021
Lot Size 8,585 Sqft
Acres 0.2
Property Description
Beautiful Home impeccably maintained and upgrade by original owners. Real hardwood floors on main and upper level, extensive moldings (3 piece crown, chair rail, shadow box) throughout. Marvin top of the line casement windows throughout. (you could buy a car for less) . Dining room features built in corner cabinet and large double pane fixed window. Family room features Built-in bookcases & cabinets and has a wood burning fireplace, French doors lead to the deck. The kitchen has custom Rutt cabinetry with matching panels on the built-in Sub Zero refrigerator and Asko dishwasher for a seamless presence. Thermador oven, Bosch drawer microwave and Bertazzoli gas cooktop complete the appliances. Farmhouse main sink and a separate prep sink in the island merge perfectly with the marble countertops. All the baths have been remodeled with quality tile. Lower level features a Rec room, bedroom , and full bath and large storage area. The professionally landscaped yard features stone retaining wall, patio and deck. This home is unlikely to be available long, see it today.
Location
State VA
County Fairfax
Zoning 130
Direction North
Rooms
Basement Daylight, Full, Fully Finished
Interior
Hot Water Natural Gas
Cooling Central A/C
Flooring Hardwood
Fireplaces Number 1
Window Features Casement,Double Pane
Heat Source Natural Gas
Exterior
Garage Garage - Front Entry, Inside Access
Garage Spaces 4.0
Amenities Available Pool - Outdoor
Water Access N
Roof Type Architectural Shingle
Accessibility None
Attached Garage 2
Total Parking Spaces 4
Garage Y
Building
Story 3
Foundation Concrete Perimeter
Sewer Public Sewer
Water Public
Architectural Style Colonial
Level or Stories 3
Additional Building Above Grade, Below Grade
New Construction N
Schools
School District Fairfax County Public Schools
Others
HOA Fee Include Recreation Facility,Reserve Funds,Trash,Common Area Maintenance
Senior Community No
Tax ID 0253 09 0180
Ownership Fee Simple
SqFt Source Assessor
Horse Property N
Special Listing Condition Standard
Read Less Info
Want to know what your home might be worth? Contact us for a FREE valuation!

Our team is ready to help you sell your home for the highest possible price ASAP

Bought with Kevin E King • Keller Williams Realty
GET MORE INFORMATION





