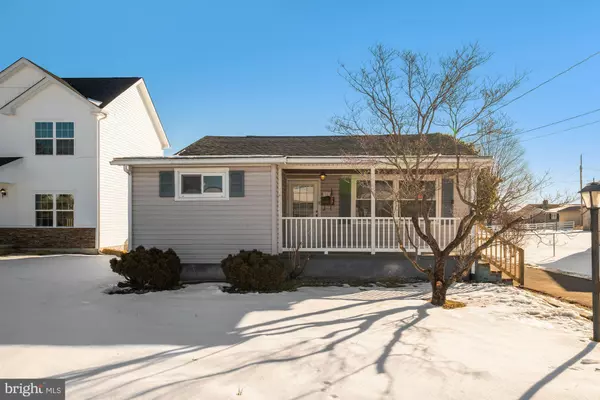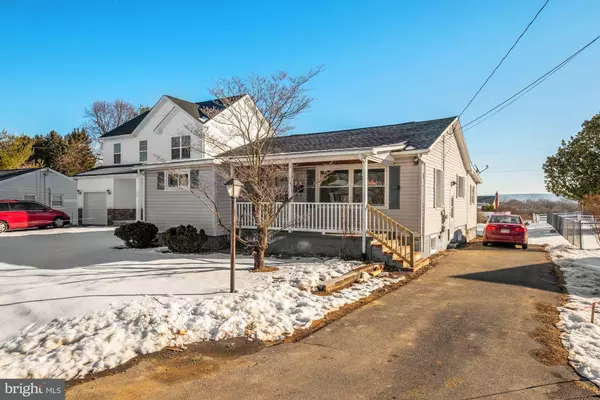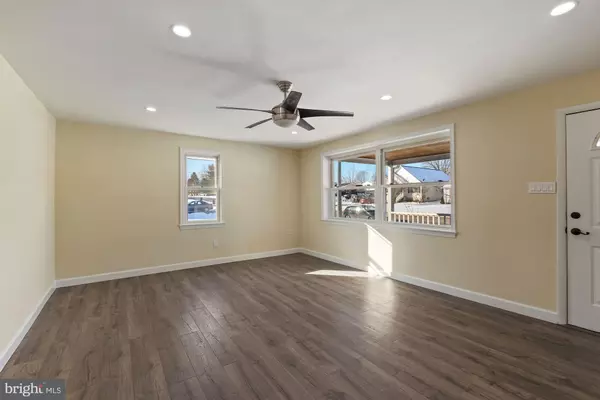For more information regarding the value of a property, please contact us for a free consultation.
Key Details
Sold Price $275,000
Property Type Single Family Home
Sub Type Detached
Listing Status Sold
Purchase Type For Sale
Square Footage 2,060 sqft
Price per Sqft $133
Subdivision None Available
MLS Listing ID WVJF141248
Sold Date 04/16/21
Style Bungalow
Bedrooms 3
Full Baths 2
HOA Y/N N
Abv Grd Liv Area 1,260
Originating Board BRIGHT
Year Built 1955
Annual Tax Amount $1,611
Tax Year 2020
Lot Size 7,405 Sqft
Acres 0.17
Lot Dimensions 50x150
Property Description
Don't let the original build year fool you, this gorgeous remodel looks nothing like her vintage! Thoughtfully redesigned to take advantage of all 2,060 square feet (with the finished basement) and how we live today. Great natural light, upgraded finishes, and a pleasing color palette - move in and RELAX!! Impressive and nicely sized living room with bay window. Classic kitchen has all new cabinets, quartz countertops, stainless appliances (stove was delivered after photos and is included), ceramic tile backsplash and a nod to the past with the refreshed built in china cupboard. Dining room off the kitchen is large enough to multi-task for homework/office space and overlooks the backyard with a view of the mountains. Primary bedroom will easily accommodate a king sized bed and features a fun dressing/sitting area that could easily fit a crib to make it an en-suite nursery. Both full bathrooms (one up and one down) have extensive custom tile work and tile floors. Third bedroom in the basement with large egress casement window lets in lots of natural light while the family/media room is just right for gaming or movies. Energy efficient led recessed lighting in living areas and new easy care laminate, ceramic tile and carpet throughout. Every room has been freshly painted and all the plumbing has been replaced. NEW HVAC. This charmer is just off 340 and minutes to Hollywood Casio, grocery stores, restaurants and all that downtown Charles Town has to offer.
Location
State WV
County Jefferson
Zoning 101
Rooms
Other Rooms Living Room, Dining Room, Primary Bedroom, Bedroom 2, Bedroom 3, Kitchen, Laundry, Recreation Room, Bathroom 1, Bathroom 2
Basement Full, Connecting Stairway, Daylight, Partial, Fully Finished, Windows
Main Level Bedrooms 2
Interior
Interior Features Built-Ins, Carpet, Ceiling Fan(s), Crown Moldings, Entry Level Bedroom, Floor Plan - Traditional, Formal/Separate Dining Room, Kitchen - Country, Recessed Lighting, Stall Shower, Tub Shower, Upgraded Countertops, Wainscotting, Attic
Hot Water Electric
Heating Heat Pump(s)
Cooling Central A/C
Equipment Dishwasher, Oven/Range - Electric, Range Hood, Refrigerator
Fireplace N
Window Features Casement,Double Hung
Appliance Dishwasher, Oven/Range - Electric, Range Hood, Refrigerator
Heat Source Electric
Laundry Basement
Exterior
Exterior Feature Porch(es)
Garage Spaces 3.0
Water Access N
View Mountain, Scenic Vista
Accessibility None
Porch Porch(es)
Total Parking Spaces 3
Garage N
Building
Lot Description Front Yard, Rear Yard
Story 1
Sewer Public Sewer
Water Public
Architectural Style Bungalow
Level or Stories 1
Additional Building Above Grade, Below Grade
New Construction N
Schools
School District Jefferson County Schools
Others
Senior Community No
Tax ID 0210A009400000000
Ownership Fee Simple
SqFt Source Estimated
Acceptable Financing Cash, Conventional, USDA, VA
Horse Property N
Listing Terms Cash, Conventional, USDA, VA
Financing Cash,Conventional,USDA,VA
Special Listing Condition Standard
Read Less Info
Want to know what your home might be worth? Contact us for a FREE valuation!

Our team is ready to help you sell your home for the highest possible price ASAP

Bought with Celia Evangelina Lainez • Pearson Smith Realty, LLC
GET MORE INFORMATION





