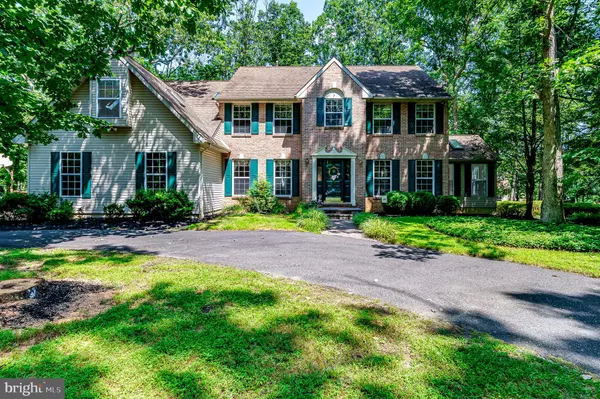For more information regarding the value of a property, please contact us for a free consultation.
Key Details
Sold Price $575,000
Property Type Single Family Home
Sub Type Detached
Listing Status Sold
Purchase Type For Sale
Square Footage 5,420 sqft
Price per Sqft $106
Subdivision Allen Court
MLS Listing ID NJBL2003084
Sold Date 09/17/21
Style Colonial
Bedrooms 5
Full Baths 4
Half Baths 1
HOA Y/N N
Abv Grd Liv Area 5,420
Originating Board BRIGHT
Year Built 1993
Annual Tax Amount $12,031
Tax Year 2020
Lot Size 1.550 Acres
Acres 1.55
Property Description
Absolutely Beautiful Custom Designed Home on Exclusive Allen Court is situated on 1.5 Acres with a National Wildlife Federation Designated Certified Backyard Wildlife Habitat. This 5420 sq. ft., 5 Bedroom, 4 1/2 Bath 2 Story Brick Colonial Gas Home is prestigious in its presentation, which is on a Cul-de- Sac. This home exudes Elegance. As you enter into through the Stately Front Door with Side Windows, you are immediately taken with Gleaming Hardwood Floors that welcome you in. A Formal Dining Room is to the left. To the right of the Entranceway is a gorgeous Music Room. The Stunning Gourmet Kitchen has Soft White Cabinetry and is Enhanced with Decorative Backsplash and Extensive Corian Countertop with Double Sink. An Island that accommodates Seating and features a Propane Cooktop. Additionally, a Double Wall Ovens and Butlers Pantry add to the Culinary Convenience. Recessed Lighting just makes this Kitchen Glisten, but what tops this Kitchen off is the View of the Stunning Back Yard with Circular Garden and Sidewalk can be seen from the Bespoke Arched Kitchen Window. A Formal Living Room with View of the Back Yard is Perfect for Entertaining and Hosting Family Events. A Wood Burning Fireplace and Recessed Lighting adds to the Ambiance of this Great Space. For additional Entertaining Space, or for Intimate Gatherings, a Generous Family Room offers all that an more. What is really Lovely is the Airy and Spacious Sunroom with Walls of Windows that look out to the Beautifully Landscaped Side Yard. French Doors bring the outside in as you walk out onto a Fabulous Concrete Patio. If you have a Home Office on your Wish List, then you'll be thrilled with the Going upstairs, the Primary Bedroom Ensuite will be your Personal Oasis. Dramatic Vaulted Ceiling, Walk-in Custom California Closet will be appreciated by those with Distinctive Taste. The Dedicated Bathroom features more Vaulted Ceiling, Spa Bath with Shower, Counter-height Vanity with Double Sink and Linen Closet. There is a Laundry Room on the Main Floor as well as a Half Bathroom. There are Four Bedrooms and an additional Three Bathrooms Upstairs that can accommodate family and guests. A Full, Finished Basement with a Full Bath offers Coveted Space for Hanging out, a Play room or for that Flex Space. Bilco Doors lead outside for convenience. The Two-Car Garage opens to a Circular Asphalt Driveway. Home has Two-Zone Heating and Cooling Systems for Convenience. This home has so much to Admire and Appreciate. This special space has been Well-cared for and Maintained by One Family. Where else can you find that Exclusive Haven with a Protected Wildlife Habitat. The Lawn is maintained without chemicals for this reason. Home is being sold with a One Year HSA Home Warranty.
Location
State NJ
County Burlington
Area Tabernacle Twp (20335)
Zoning RESID
Rooms
Other Rooms Living Room, Dining Room, Primary Bedroom, Bedroom 2, Bedroom 3, Kitchen, Family Room, Bedroom 1, Other, Attic
Basement Full, Fully Finished
Interior
Interior Features Primary Bath(s), Kitchen - Island, Skylight(s), Ceiling Fan(s), Central Vacuum, Sprinkler System, Water Treat System, Stall Shower, Dining Area, Attic, Pantry
Hot Water Electric
Heating Forced Air
Cooling Central A/C
Flooring Wood, Fully Carpeted
Fireplaces Number 1
Fireplaces Type Brick
Equipment Cooktop, Oven - Wall, Dishwasher
Fireplace Y
Window Features Bay/Bow
Appliance Cooktop, Oven - Wall, Dishwasher
Heat Source Natural Gas
Laundry Main Floor
Exterior
Exterior Feature Patio(s)
Parking Features Garage Door Opener
Garage Spaces 2.0
Water Access N
Roof Type Pitched,Shingle
Accessibility None
Porch Patio(s)
Attached Garage 2
Total Parking Spaces 2
Garage Y
Building
Lot Description Cul-de-sac, Front Yard, Rear Yard, SideYard(s)
Story 2
Foundation Brick/Mortar
Sewer On Site Septic
Water Well
Architectural Style Colonial
Level or Stories 2
Additional Building Above Grade
Structure Type 9'+ Ceilings,Dry Wall,Cathedral Ceilings,Vaulted Ceilings
New Construction N
Schools
Elementary Schools Tabernacle
School District Tabernacle Township Public Schools
Others
Senior Community No
Tax ID 35-00202 02-00007 05
Ownership Fee Simple
SqFt Source Estimated
Security Features Security System
Acceptable Financing Conventional, Cash
Listing Terms Conventional, Cash
Financing Conventional,Cash
Special Listing Condition Standard
Read Less Info
Want to know what your home might be worth? Contact us for a FREE valuation!

Our team is ready to help you sell your home for the highest possible price ASAP

Bought with Jessica E Nooney • Weichert Realtors-Medford
GET MORE INFORMATION





