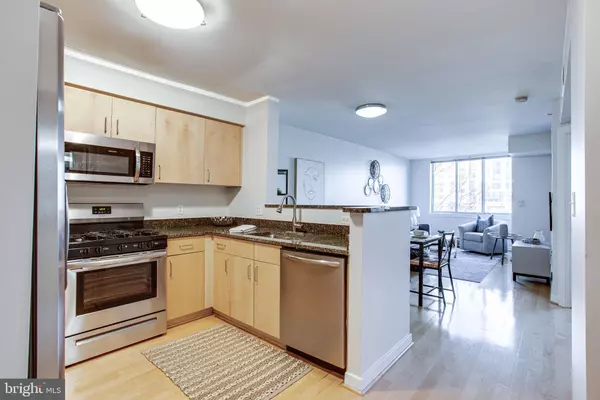For more information regarding the value of a property, please contact us for a free consultation.
Key Details
Sold Price $359,000
Property Type Condo
Sub Type Condo/Co-op
Listing Status Sold
Purchase Type For Sale
Square Footage 696 sqft
Price per Sqft $515
Subdivision Navy Yard
MLS Listing ID DCDC512286
Sold Date 06/29/21
Style Contemporary
Bedrooms 1
Full Baths 1
Condo Fees $299/mo
HOA Y/N N
Abv Grd Liv Area 696
Originating Board BRIGHT
Year Built 2006
Annual Tax Amount $1,836
Tax Year 2021
Property Description
BEST VALUEin Navy Yard! Lower Floor = Lower Fees at Capitol Hill Tower! Spacious, meticulously maintained 1BR/1BA with many upgrades.Bright open living space, large kitchenw/granite countertops, BRAND NEW (never used) stainless appliances w/ gas range, maple wood flooring, freshly painted. Live worry-free with NEW HVAC System and NEW Hot Water Heater! Building amenities include 24-hour concierge, large Fitness Center, Indoor Pool & Spa for year-round enjoyment, beautiful resident lounge and club room for entertaining, landscaped courtyard with water feature, gas grills and multiple dining/seating areas. Renovations to resident hallways were JUST completed (new artwork expected April 2021) providing all the benefits and aesthetic of a brand new building! 1 block to Metro & Whole Foods, 2 blocks to Yards Park, H.Teeter, Vida, and countless new restaurants and bars! $85k of the ListedPrice is already financed for you by the Co-op (at $355/mo); you only pay/finance $275k! ALL PROPERTY TAXES are also paid through the Co-op at $153/mo. Total monthly payment to Co-op is $807 ($299for Association Fee, $355 for mortgage payment (on the $85k), $153 for property taxes). NO RENTAL RESTRICTIONS for this Co-op! Only 10% down payment required. Rental Parking available.
Location
State DC
County Washington
Zoning CHECK DCOZ
Rooms
Main Level Bedrooms 1
Interior
Interior Features Kitchen - Gourmet, Combination Dining/Living, Entry Level Bedroom, Upgraded Countertops, Wood Floors, Floor Plan - Open, Walk-in Closet(s), Dining Area
Hot Water Natural Gas
Heating Forced Air
Cooling Central A/C
Flooring Hardwood
Equipment Dishwasher, Disposal, Microwave, Oven/Range - Gas, Refrigerator, Washer/Dryer Stacked, Dryer - Gas
Fireplace N
Window Features Double Pane,Insulated,Screens
Appliance Dishwasher, Disposal, Microwave, Oven/Range - Gas, Refrigerator, Washer/Dryer Stacked, Dryer - Gas
Heat Source Natural Gas
Laundry Washer In Unit, Dryer In Unit, Has Laundry
Exterior
Utilities Available Cable TV Available
Amenities Available Bar/Lounge, Billiard Room, Common Grounds, Concierge, Elevator, Exercise Room, Hot tub, Meeting Room, Newspaper Service, Party Room, Pool - Indoor, Other, Spa, Fitness Center, Swimming Pool
Water Access N
View Street
Accessibility 48\"+ Halls, Doors - Lever Handle(s), Elevator, No Stairs
Garage N
Building
Story 1
Unit Features Hi-Rise 9+ Floors
Sewer Public Sewer
Water Public
Architectural Style Contemporary
Level or Stories 1
Additional Building Above Grade
New Construction N
Schools
Elementary Schools Van Ness
School District District Of Columbia Public Schools
Others
Pets Allowed Y
HOA Fee Include Common Area Maintenance,Custodial Services Maintenance,Ext Bldg Maint,Lawn Maintenance,Management,Insurance,Other,Pool(s),Reserve Funds,Sewer,Snow Removal,Taxes,Trash,Underlying Mortgage,Water
Senior Community No
Tax ID NO TAX ID
Ownership Cooperative
Security Features Desk in Lobby,Doorman,24 hour security,Exterior Cameras,Fire Detection System,Intercom,Sprinkler System - Indoor,Smoke Detector,Carbon Monoxide Detector(s)
Acceptable Financing Conventional, Cash
Listing Terms Conventional, Cash
Financing Conventional,Cash
Special Listing Condition Standard
Pets Allowed Cats OK, Dogs OK
Read Less Info
Want to know what your home might be worth? Contact us for a FREE valuation!

Our team is ready to help you sell your home for the highest possible price ASAP

Bought with Non Member • Metropolitan Regional Information Systems, Inc.
GET MORE INFORMATION





