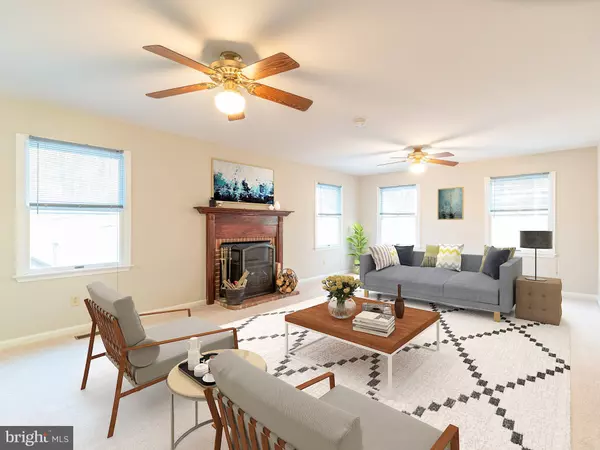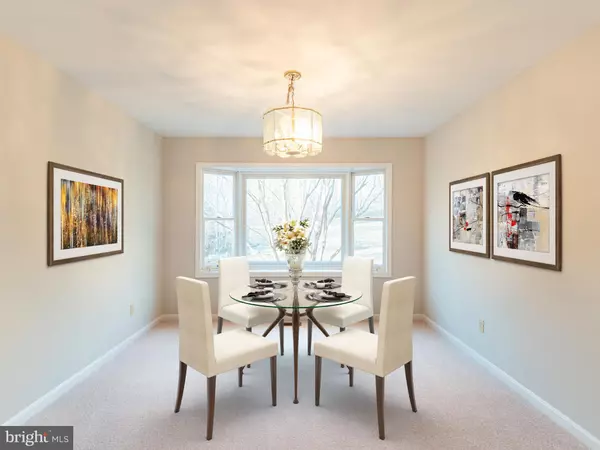For more information regarding the value of a property, please contact us for a free consultation.
Key Details
Sold Price $480,000
Property Type Single Family Home
Sub Type Detached
Listing Status Sold
Purchase Type For Sale
Square Footage 2,808 sqft
Price per Sqft $170
Subdivision Kings Grant
MLS Listing ID VAST227824
Sold Date 01/27/21
Style Traditional
Bedrooms 4
Full Baths 3
Half Baths 1
HOA Fees $100/ann
HOA Y/N Y
Abv Grd Liv Area 2,508
Originating Board BRIGHT
Year Built 1993
Annual Tax Amount $3,535
Tax Year 2020
Lot Size 10.610 Acres
Acres 10.61
Property Description
Welcome home to this beautifully updated retreat on 10 private acres in Stafford County! You will love how secluded this home feels while still being just minutes away from route 17, shopping, dining, and commuter routes. Enjoy the serene landscape and bustling wildlife from the screened-in front porch, or head to the rear yard, which offers wide-open space and tons of mature trees. Inside, a welcoming foyer opens to a personal home office, perfect for homeschooling and telecommuting! You will love the formal living room, which offers a cozy wood-burning fireplace and large windows, creating an inviting and warm area to relax and unwind! The lovely kitchen was gorgeously updated in 2020 to include professional stainless steel appliances, beautiful granite countertops, and luxurious vinyl plank flooring. Upstairs, the expansive primary suite awaits with soaring vaulted ceilings, a cozy sitting room, a walk-in closet, its own propane fireplace, and a spa-like bath featuring luxury vinyl plank flooring, dual sinks, a walk-in shower, and a soaking tub. Entertaining is a breeze with the large recreation room and full bath on the lower level! Additional updates to this home include a newer roof, HVAC, appliances, new flooring, and fresh paint. Amenities include 15 stall horse barn and miles of riding trails! View video tour: https://vimeo.com/490427002
Location
State VA
County Stafford
Zoning A1
Rooms
Other Rooms Living Room, Dining Room, Primary Bedroom, Bedroom 2, Bedroom 3, Bedroom 4, Kitchen, Family Room, Laundry, Office, Recreation Room, Primary Bathroom, Full Bath
Basement Full
Interior
Interior Features Carpet, Primary Bath(s), Upgraded Countertops, Kitchen - Table Space, Walk-in Closet(s), Stall Shower, Soaking Tub, Ceiling Fan(s), Window Treatments, Wood Stove, Water Treat System
Hot Water Electric
Heating Heat Pump(s)
Cooling Central A/C, Ceiling Fan(s)
Flooring Carpet, Vinyl
Fireplaces Type Screen, Insert, Wood, Gas/Propane
Equipment Stainless Steel Appliances
Fireplace Y
Window Features Bay/Bow
Appliance Stainless Steel Appliances
Heat Source Electric
Laundry Main Floor
Exterior
Exterior Feature Deck(s)
Parking Features Garage Door Opener
Garage Spaces 2.0
Water Access N
Roof Type Shingle,Composite
Accessibility None
Porch Deck(s)
Attached Garage 2
Total Parking Spaces 2
Garage Y
Building
Lot Description Backs to Trees
Story 3
Sewer Septic Exists
Water Private, Well
Architectural Style Traditional
Level or Stories 3
Additional Building Above Grade, Below Grade
Structure Type Vaulted Ceilings
New Construction N
Schools
Elementary Schools Margaret Brent
Middle Schools Rodney E Thompson
High Schools Mountain View
School District Stafford County Public Schools
Others
Senior Community No
Tax ID 24-A-5- -107
Ownership Fee Simple
SqFt Source Assessor
Special Listing Condition Standard
Read Less Info
Want to know what your home might be worth? Contact us for a FREE valuation!

Our team is ready to help you sell your home for the highest possible price ASAP

Bought with Jennifer Denise Farnsworth • Berkshire Hathaway HomeServices PenFed Realty
GET MORE INFORMATION





