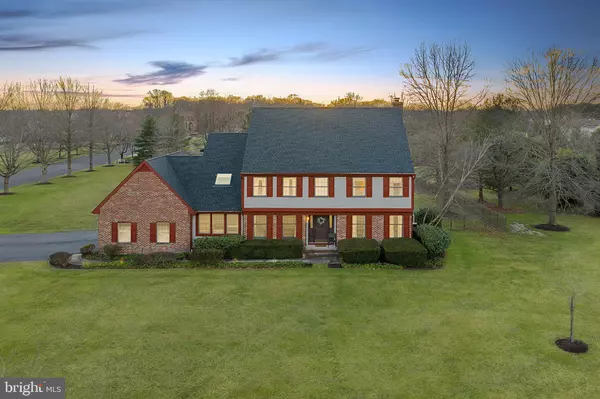For more information regarding the value of a property, please contact us for a free consultation.
Key Details
Sold Price $505,000
Property Type Single Family Home
Sub Type Detached
Listing Status Sold
Purchase Type For Sale
Square Footage 3,300 sqft
Price per Sqft $153
Subdivision Ridings Of Southampt
MLS Listing ID NJBL364750
Sold Date 03/31/20
Style Traditional,Colonial
Bedrooms 4
Full Baths 2
Half Baths 1
HOA Y/N N
Abv Grd Liv Area 3,300
Originating Board BRIGHT
Year Built 1988
Annual Tax Amount $11,901
Tax Year 2019
Lot Size 1.836 Acres
Acres 1.84
Lot Dimensions 0.00 x 0.00
Property Description
Dont miss out on this rare opportunity to own this beautifully updated 4 bedroom, 2.5 bath Colonial home, sitting on 1.84 acres! Welcome Home to 6 Hunters Lane, offering over 3,300 square feet of living space in the desirable Ridings of Southampton neighborhood! This stately colonial home sits back from the road with a corner lot location and side turned 3-car garage. The front door opens into a two-story grand foyer that fills with an abundance of natural light complete with a beautiful open staircase. Hardwood flooring throughout and open to all the living areas, from the foyer, the formal living room on one side while the formal dining room is on the other with access through into the spacious and beautifully updated kitchen. The kitchen sits at the back of the house overlooking the beautiful backyard which includes a brand new Inground Pool, Gas Fire Pit and gorgeous paver patio along with a brand new multi-tier Trex Deck (all done in 2017), perfect for some outdoor entertaining fun! Back in the kitchen, you will find everything has been beautifully updated with granite countertops, 42in cabinetry, ceramic backsplash, ceramic tile flooring, Frigidaire double wall ovens, Kitchen Aid stainless refrigerator, trash compactor, built-in flat top range with Broan exhaust & extra wide and deep stainless sink. The Kitchen also includes a large breakfast area that has natural light pouring in through the wall of windows overlooking the backyard. Open concept at its best, the kitchen opens to the inviting family room complete with wood burning fireplace and Anderson doors leading to your backyard oasis! So many wonderful places to gather! There is also a main floor office with vaulted ceiling, skylight and loft from upper level master sitting room. The powder room and laundry room are off of the kitchen including a utility sink and access to the 3-car garage. A turned staircase leads to the upper level, just updated with beautiful hardwood throughout (including staircase). Youll love entering through the elegant french doors into the expansive Master Suite with 2 incredibly spacious walk in closets as well as a fabulously renovated Master Bath with granite counter tops and custom double sink vanity & luxurious over-sized floor to ceiling porcelain tile stall shower! A Bonus sitting room/office with skylight and overlooks to main floor office. Three additional bedrooms are all nicely sized and provide ample closet space, one bedroom in which also includes a circular staircase leading to a large loft area with walk-in door access to the attic space. The beautifully updated hall bath serves these three bedrooms. Back downstairs, the full basement awaits your finishing touch as it boasts 12 ft ceilings and can be easily finished for additional living space in this grand home. Additional Features include: Roof (2015), Driveway (2015), Invisible Fence (2016), All 2.5 Bathrooms (2017), Steps & Upstairs Hardwood (2017), Septic (2017), Pool/Deck/Gas Firepit (2017), Furnace (2019), Security System (2019) and Brand New Hot Water Heater (2020). Theres no wonder why the Ridings of Southampton is so highly sought after - with the generous sized lots and privacy along with excellent schools, this exquisite home is bright, sunny, and simply beautiful. Offering completely move-in ready and immaculate curb appeal, a backyard oasis, dramatic charm, and classic finishes, you wont want to miss the opportunity to see this home before its too late!
Location
State NJ
County Burlington
Area Southampton Twp (20333)
Zoning AR
Rooms
Other Rooms Living Room, Dining Room, Primary Bedroom, Bedroom 2, Bedroom 3, Bedroom 4, Kitchen, Family Room, Laundry, Bathroom 2, Bathroom 3, Bonus Room, Primary Bathroom
Basement Unfinished, Full
Interior
Interior Features Breakfast Area, Built-Ins, Attic, Combination Kitchen/Living, Dining Area, Family Room Off Kitchen, Kitchen - Eat-In, Primary Bath(s), Stall Shower, Tub Shower, Upgraded Countertops, Walk-in Closet(s), Water Treat System, Wood Floors
Hot Water Natural Gas
Heating Forced Air
Cooling Central A/C
Fireplaces Number 1
Fireplace Y
Heat Source Natural Gas
Exterior
Exterior Feature Deck(s)
Parking Features Garage Door Opener, Inside Access, Oversized
Garage Spaces 3.0
Fence Invisible, Other
Pool In Ground
Water Access N
Accessibility None
Porch Deck(s)
Attached Garage 3
Total Parking Spaces 3
Garage Y
Building
Story 2
Sewer On Site Septic
Water Well
Architectural Style Traditional, Colonial
Level or Stories 2
Additional Building Above Grade, Below Grade
New Construction N
Schools
Elementary Schools Southampton Township School No 1
Middle Schools Southampton Township School No 3
High Schools Seneca H.S.
School District Lenape Regional High
Others
Senior Community No
Tax ID 33-01303 04-00001
Ownership Fee Simple
SqFt Source Assessor
Special Listing Condition Standard
Read Less Info
Want to know what your home might be worth? Contact us for a FREE valuation!

Our team is ready to help you sell your home for the highest possible price ASAP

Bought with Valerie Bertsch • BHHS Fox & Roach-Medford
GET MORE INFORMATION





