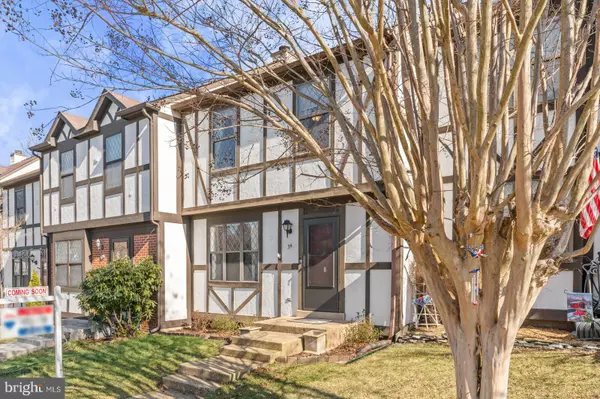For more information regarding the value of a property, please contact us for a free consultation.
Key Details
Sold Price $470,000
Property Type Townhouse
Sub Type Interior Row/Townhouse
Listing Status Sold
Purchase Type For Sale
Square Footage 1,640 sqft
Price per Sqft $286
Subdivision Countryside
MLS Listing ID VALO2018954
Sold Date 03/29/22
Style Tudor
Bedrooms 3
Full Baths 3
Half Baths 1
HOA Fees $106/mo
HOA Y/N Y
Abv Grd Liv Area 1,320
Originating Board BRIGHT
Year Built 1985
Annual Tax Amount $3,996
Tax Year 2021
Lot Size 1,742 Sqft
Acres 0.04
Property Description
*** Open House Sunday, February 13th from 1pm - 4pm ***
Welcome Home to this Beautiful 3 Bedroom, 3.5 Bath, 3 Level Townhome in the Wonderful Countryside Community.
SUN-FILLED TOWN HOME with Hardwood Floors, Upgraded Eat in Kitchen featuring Designer Cabinets, Granite Counter Tops, Ceramic Tile Floors, Bright Living room, 3 Bedrooms on the Upper Level including a Large Master Bedroom Suite with Vaulted Ceilings and Private Master Bathroom, plus a Skylight in Hallway to bring in the Natural Light * Finished Basement with Large Recreation Room, Full Bathroom and Plenty of Storage Space.
The Home has COPPER PLUMBING, a Large Fully Fenced Backyard with a Nice Deck and Shed.
Countryside is the Perfect Place to Live with Miles of Walking Trails, 3 Community Swimming Pools, Tennis Courts, Basketball Courts and Close to Restaurants, Shopping, Golf Courses, Algonkian Regional Park, The Potomac River with a Public Boat Launch, Volcano Island Water Park and Much, Much More.
Location
State VA
County Loudoun
Zoning 18
Rooms
Other Rooms Living Room, Dining Room, Primary Bedroom, Bedroom 2, Bedroom 3, Kitchen, Recreation Room, Storage Room, Bathroom 1, Bathroom 3, Primary Bathroom
Basement Full, Fully Finished
Interior
Interior Features Combination Kitchen/Dining, Primary Bath(s), Wood Floors, Floor Plan - Traditional, Recessed Lighting
Hot Water Electric
Heating Forced Air, Heat Pump(s)
Cooling Ceiling Fan(s), Central A/C
Flooring Carpet, Ceramic Tile, Hardwood
Equipment Dishwasher, Disposal, Dryer, Exhaust Fan, Refrigerator, Stove, Washer
Fireplace N
Window Features Double Pane
Appliance Dishwasher, Disposal, Dryer, Exhaust Fan, Refrigerator, Stove, Washer
Heat Source Electric
Exterior
Exterior Feature Deck(s)
Parking On Site 2
Fence Rear
Utilities Available Under Ground
Amenities Available Basketball Courts, Common Grounds, Jog/Walk Path, Pool - Outdoor, Tennis Courts
Water Access N
Accessibility None
Porch Deck(s)
Garage N
Building
Lot Description Front Yard, Level, Rear Yard
Story 3
Foundation Permanent
Sewer Public Sewer
Water Public
Architectural Style Tudor
Level or Stories 3
Additional Building Above Grade, Below Grade
Structure Type Vaulted Ceilings
New Construction N
Schools
Elementary Schools Algonkian
Middle Schools River Bend
High Schools Potomac Falls
School District Loudoun County Public Schools
Others
HOA Fee Include Common Area Maintenance,Pool(s),Trash,Snow Removal,Other
Senior Community No
Tax ID 027399029000
Ownership Fee Simple
SqFt Source Assessor
Security Features Security System
Special Listing Condition Standard
Read Less Info
Want to know what your home might be worth? Contact us for a FREE valuation!

Our team is ready to help you sell your home for the highest possible price ASAP

Bought with Lorena S Dennehy • The ONE Street Company
GET MORE INFORMATION





