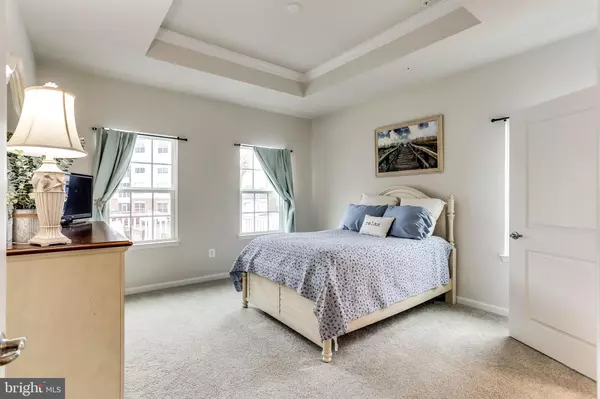For more information regarding the value of a property, please contact us for a free consultation.
Key Details
Sold Price $435,000
Property Type Condo
Sub Type Condo/Co-op
Listing Status Sold
Purchase Type For Sale
Square Footage 3,152 sqft
Price per Sqft $138
Subdivision Greenbrier Hills
MLS Listing ID MDHR253336
Sold Date 05/20/21
Style Villa
Bedrooms 3
Full Baths 3
Half Baths 1
Condo Fees $240/qua
HOA Fees $55/qua
HOA Y/N Y
Abv Grd Liv Area 2,172
Originating Board BRIGHT
Year Built 2019
Annual Tax Amount $4,572
Tax Year 2021
Property Description
This New End-of-Group 3 Bedroom and 3.5 Bath Townhome with 2-Car Garage in a Thriving 55+ Community Has it All! Live Easy with Your First Floor Owner's Suite, First Floor Laundry Room, and an Open Concept Floor Plan! Yard Maintenance and Snow Removal is Covered. The Gourmet Kitchen is Fully Equipped with Granite Countertops, Sleek Stainless Steel Appliances, Under Cabinet Lighting, and Breakfast Bar. Make Your Way Upstairs to Find Two Sun-Filled Bedrooms and a Full Bath, Perfect for All of Your Needs! A Fully Finished Lower Level is Complete with a Large Recreation Room and Full Bath. All of This Plus, The Rear Deck Offers the Ideal Setting for Your Morning Cup of Coffee. Enjoy the Community Amenities Such as the Sparkling Swimming Pool or Start Your Morning with a Workout in the Fitness Center. This Gorgeous Calvert Model Home Wont Last Long!
Location
State MD
County Harford
Zoning R3
Rooms
Other Rooms Living Room, Dining Room, Primary Bedroom, Bedroom 2, Bedroom 3, Kitchen, Great Room, Laundry, Recreation Room, Primary Bathroom, Full Bath, Half Bath
Basement Connecting Stairway, Fully Finished, Interior Access, Space For Rooms
Main Level Bedrooms 1
Interior
Interior Features Breakfast Area, Carpet, Combination Dining/Living, Dining Area, Entry Level Bedroom, Floor Plan - Open, Kitchen - Eat-In, Kitchen - Gourmet, Primary Bath(s), Recessed Lighting, Stall Shower, Tub Shower, Upgraded Countertops, Walk-in Closet(s), Wood Floors
Hot Water Natural Gas
Heating Forced Air, Programmable Thermostat
Cooling Central A/C, Programmable Thermostat
Equipment Washer, Dryer, Built-In Microwave, Dishwasher, Disposal, Oven/Range - Gas, Refrigerator, Icemaker, Stainless Steel Appliances, Exhaust Fan
Appliance Washer, Dryer, Built-In Microwave, Dishwasher, Disposal, Oven/Range - Gas, Refrigerator, Icemaker, Stainless Steel Appliances, Exhaust Fan
Heat Source Natural Gas
Exterior
Exterior Feature Deck(s)
Parking Features Garage - Front Entry, Inside Access, Garage Door Opener
Garage Spaces 2.0
Amenities Available Club House, Common Grounds, Exercise Room, Swimming Pool
Water Access N
Roof Type Shingle,Composite
Accessibility >84\" Garage Door, 32\"+ wide Doors, 36\"+ wide Halls, Accessible Switches/Outlets, Level Entry - Main, Doors - Lever Handle(s), Doors - Swing In, Other
Porch Deck(s)
Attached Garage 2
Total Parking Spaces 2
Garage Y
Building
Story 2
Sewer Public Sewer
Water Public
Architectural Style Villa
Level or Stories 2
Additional Building Above Grade, Below Grade
New Construction N
Schools
Elementary Schools Prospect Mill
Middle Schools Southampton
High Schools C Milton Wright
School District Harford County Public Schools
Others
HOA Fee Include Lawn Maintenance,Pool(s),Snow Removal,Trash
Senior Community Yes
Age Restriction 55
Tax ID 1303400873
Ownership Condominium
Special Listing Condition Standard
Read Less Info
Want to know what your home might be worth? Contact us for a FREE valuation!

Our team is ready to help you sell your home for the highest possible price ASAP

Bought with Christopher C Streett • Streett Hopkins Real Estate, LLC
GET MORE INFORMATION





