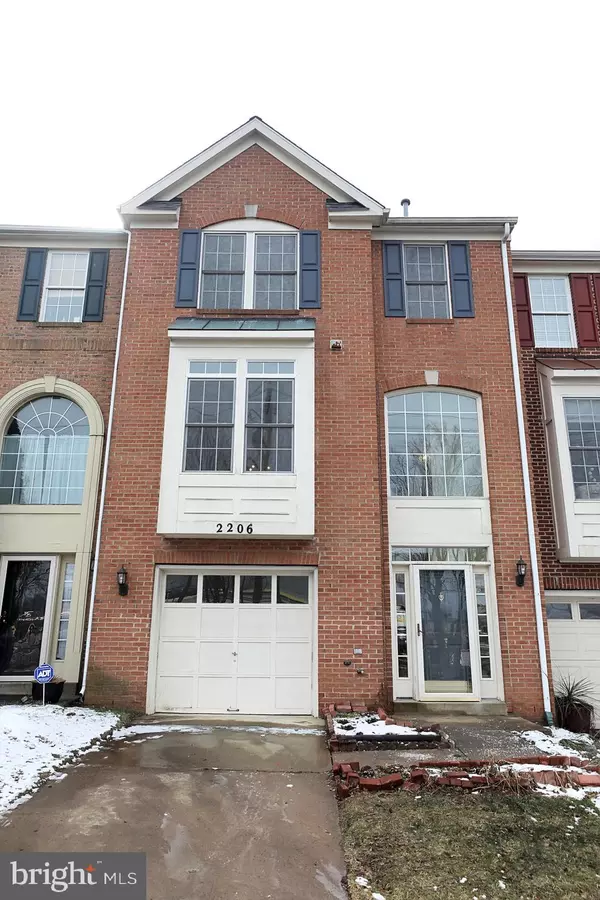For more information regarding the value of a property, please contact us for a free consultation.
Key Details
Sold Price $482,000
Property Type Townhouse
Sub Type Interior Row/Townhouse
Listing Status Sold
Purchase Type For Sale
Square Footage 2,305 sqft
Price per Sqft $209
Subdivision Parker Farm
MLS Listing ID MDMC2035036
Sold Date 03/10/22
Style Traditional
Bedrooms 2
Full Baths 2
Half Baths 2
HOA Fees $137/mo
HOA Y/N Y
Abv Grd Liv Area 1,751
Originating Board BRIGHT
Year Built 1998
Annual Tax Amount $4,736
Tax Year 2021
Lot Size 1,606 Sqft
Acres 0.04
Property Description
Welcome to this open, sunny townhouse with hardwood floors on all three levels, an eat in kitchen with a center island, gas cooktop, wall oven, and pantry, plus a dining area off the living room. Notice details like the vaulted ceilings, plenty of storage and closet spaces, and the cozy gas fireplace in the entry level family room. There are easy opportunities to convert this to a 3 bedroom home or even a 4 bedroom as others have done in the community. Or keep it as currently configured with large 2 bedrooms, each with cathedral ceilings and an attached full bath on the upper level. The primary bathroom, in the back, has a separate soaking tub and dual vanities. There are also 2 half baths, one each on both the lower and main levels. The backyard is fenced with a paver patio and there is a 1 car attached garage. The Parker Farm HOA has an outdoor community pool. This is a true as-is sale, though the property is in good condition and there is a brand new gas furnace and high efficiency 16 SEER, 3 ton air conditioning unit. Offers due Tues 2/8 at 8pm; seller review Wed. morning. Welcome home!
Location
State MD
County Montgomery
Zoning PD7
Rooms
Other Rooms Living Room, Dining Room, Primary Bedroom, Bedroom 2, Kitchen, Family Room, Foyer, Breakfast Room, Bathroom 2, Primary Bathroom, Half Bath
Basement Garage Access, Heated, Improved, Interior Access, Fully Finished, Rear Entrance, Walkout Level
Interior
Interior Features Wood Floors, Sprinkler System, Kitchen - Island, Kitchen - Table Space, Kitchen - Eat-In, Floor Plan - Open, Dining Area, Breakfast Area, Combination Dining/Living, Walk-in Closet(s), Soaking Tub, Pantry
Hot Water Natural Gas, 60+ Gallon Tank
Heating Forced Air
Cooling Central A/C
Flooring Hardwood
Fireplaces Number 1
Fireplaces Type Gas/Propane, Fireplace - Glass Doors
Equipment Cooktop, Oven - Wall, Oven - Single, Refrigerator, Dishwasher, Dryer, Washer
Fireplace Y
Appliance Cooktop, Oven - Wall, Oven - Single, Refrigerator, Dishwasher, Dryer, Washer
Heat Source Natural Gas
Laundry Basement, Lower Floor, Has Laundry, Dryer In Unit, Washer In Unit
Exterior
Exterior Feature Patio(s)
Parking Features Garage - Front Entry
Garage Spaces 2.0
Fence Rear, Wood
Amenities Available Pool - Outdoor
Water Access N
Accessibility None
Porch Patio(s)
Attached Garage 1
Total Parking Spaces 2
Garage Y
Building
Story 3
Foundation Passive Radon Mitigation, Slab
Sewer Public Sewer
Water Public
Architectural Style Traditional
Level or Stories 3
Additional Building Above Grade, Below Grade
Structure Type Cathedral Ceilings,Vaulted Ceilings
New Construction N
Schools
Elementary Schools Bel Pre
Middle Schools Argyle
High Schools John F. Kennedy
School District Montgomery County Public Schools
Others
Pets Allowed Y
HOA Fee Include Management,Pool(s),Reserve Funds,Trash,Common Area Maintenance
Senior Community No
Tax ID 161302986167
Ownership Fee Simple
SqFt Source Assessor
Horse Property N
Special Listing Condition Standard
Pets Allowed No Pet Restrictions
Read Less Info
Want to know what your home might be worth? Contact us for a FREE valuation!

Our team is ready to help you sell your home for the highest possible price ASAP

Bought with Monique Van Blaricom • RLAH @properties
GET MORE INFORMATION





