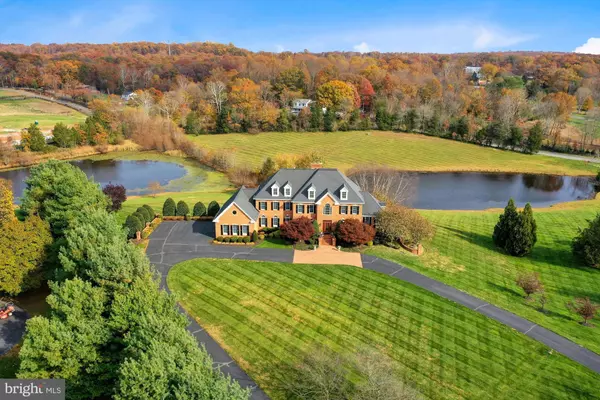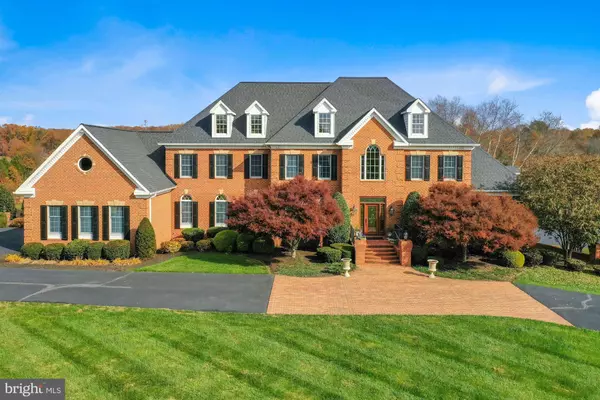For more information regarding the value of a property, please contact us for a free consultation.
Key Details
Sold Price $1,650,000
Property Type Single Family Home
Sub Type Detached
Listing Status Sold
Purchase Type For Sale
Square Footage 7,445 sqft
Price per Sqft $221
Subdivision Barclay Ridge
MLS Listing ID VALO2018122
Sold Date 03/25/22
Style Colonial
Bedrooms 4
Full Baths 5
Half Baths 1
HOA Fees $88/mo
HOA Y/N Y
Abv Grd Liv Area 5,777
Originating Board BRIGHT
Year Built 2000
Annual Tax Amount $10,096
Tax Year 2021
Lot Size 3.080 Acres
Acres 3.08
Property Description
Welcome to this exquisite, all brick, estate home in the highly desired and coveted neighborhood of Barclay Ridge. This meticulous home sits on 3+ majestic acres with two ponds and mountain views as far as the eye can see... a peaceful retreat like no other! Outstanding features of this stunning home include a tree lined, circular driveway; oversized three-car side-load garage; hardwood floors throughout the main level; exquisite mouldings throughout; three cozy fireplaces (one that is gas and two that are a hybrid of gas or wood burning); light-filled Sun Room with vaulted, beamed ceilings; a main level Study/Home Office with built-in shelving; sunken Family Room with stone fireplace and two accesses to the expansive deck; a Kitchen perfect for Entertaining with a true walk-in pantry, island, granite counters, cherry cabinets, and Breakfast Room; Primary Suite with French door entry, Tray ceilings, cozy Sitting Room, walk-in closet , EnSuite Bath with soaking tub, dual vanities and walk-in shower; the upper level also hosts three additional Bedrooms each serviced by their own private Bathroom; fully finished lower level walks out to the rear, covered patio and boasts a Rec Room with stone fireplace, a Billiard/Game Room, a Library/Lounge, a full Bathroom, and a Bonus Room that could be used as an Office, Den or Play Room; incredible outdoor entertaining spaces, which include a deck that spans the length of the home and a covered patio - both of which overlook the two ponds and tree lined mountains. Located just a short drive to downtown Leesburg, Loudoun County Wine and Hunt Country, shopping at the Leesburg Outlets/One Loudoun/Brambleton Town Center, access to commuter routes (Dulles Green Way, Dulles Toll Road, Routes 50/7/28) and minutes to Dulles Airport, and so much more. This absolutely breathtaking property is waiting for you to call it your new home!
Location
State VA
County Loudoun
Zoning 01
Rooms
Other Rooms Living Room, Dining Room, Primary Bedroom, Sitting Room, Bedroom 2, Bedroom 3, Bedroom 4, Kitchen, Game Room, Family Room, Den, Library, Foyer, Study, Laundry, Mud Room, Other, Recreation Room, Solarium, Storage Room, Primary Bathroom, Half Bath
Basement Fully Finished, Heated, Interior Access, Outside Entrance, Rear Entrance, Walkout Level, Windows
Interior
Interior Features Additional Stairway, Breakfast Area, Built-Ins, Carpet, Chair Railings, Crown Moldings, Exposed Beams, Family Room Off Kitchen, Floor Plan - Open, Floor Plan - Traditional, Formal/Separate Dining Room, Kitchen - Gourmet, Kitchen - Island, Pantry, Primary Bath(s), Recessed Lighting, Bathroom - Soaking Tub, Upgraded Countertops, Walk-in Closet(s), Window Treatments, Wood Floors, Water Treat System
Hot Water Electric
Heating Forced Air, Heat Pump - Gas BackUp, Zoned
Cooling Central A/C, Zoned
Flooring Carpet, Hardwood
Fireplaces Number 4
Fireplaces Type Gas/Propane, Mantel(s), Stone, Wood
Equipment Built-In Microwave, Cooktop, Dishwasher, Disposal, Dryer, Icemaker, Humidifier, Microwave, Oven - Double, Oven - Wall, Refrigerator, Washer, Water Heater
Fireplace Y
Window Features Bay/Bow,Double Pane
Appliance Built-In Microwave, Cooktop, Dishwasher, Disposal, Dryer, Icemaker, Humidifier, Microwave, Oven - Double, Oven - Wall, Refrigerator, Washer, Water Heater
Heat Source Electric, Propane - Leased
Laundry Main Floor
Exterior
Exterior Feature Deck(s), Patio(s)
Parking Features Garage - Side Entry, Garage Door Opener, Inside Access
Garage Spaces 3.0
Fence Electric
Water Access N
View Pond
Roof Type Tile
Accessibility None
Porch Deck(s), Patio(s)
Attached Garage 3
Total Parking Spaces 3
Garage Y
Building
Lot Description SideYard(s), Rear Yard, Premium, Pond, Landscaping, Front Yard
Story 3
Foundation Other
Sewer Septic = # of BR
Water Well
Architectural Style Colonial
Level or Stories 3
Additional Building Above Grade, Below Grade
Structure Type 2 Story Ceilings,9'+ Ceilings,Dry Wall,Cathedral Ceilings,Tray Ceilings
New Construction N
Schools
School District Loudoun County Public Schools
Others
Senior Community No
Tax ID 282150370000
Ownership Fee Simple
SqFt Source Assessor
Security Features Main Entrance Lock
Horse Property N
Special Listing Condition Standard
Read Less Info
Want to know what your home might be worth? Contact us for a FREE valuation!

Our team is ready to help you sell your home for the highest possible price ASAP

Bought with Jean K Garrell • Keller Williams Realty
GET MORE INFORMATION





