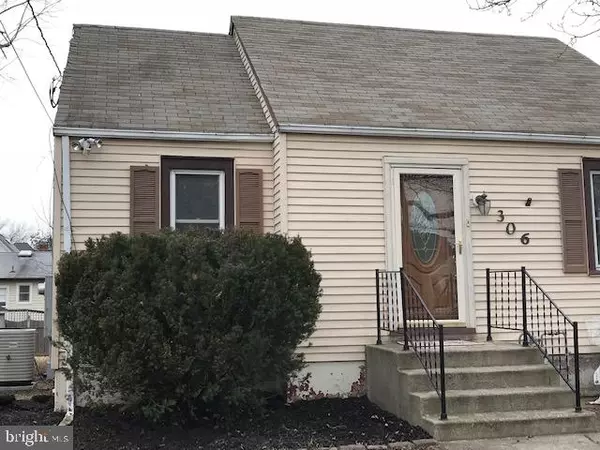For more information regarding the value of a property, please contact us for a free consultation.
Key Details
Sold Price $223,000
Property Type Single Family Home
Sub Type Detached
Listing Status Sold
Purchase Type For Sale
Square Footage 1,459 sqft
Price per Sqft $152
Subdivision None Available
MLS Listing ID NJCD422328
Sold Date 11/05/21
Style Cape Cod
Bedrooms 4
Full Baths 2
HOA Y/N N
Abv Grd Liv Area 1,459
Originating Board BRIGHT
Year Built 1946
Annual Tax Amount $6,444
Tax Year 2020
Lot Dimensions 100.00 x 130.00
Property Description
4 bedrooms, 2 full bathrooms in Magnolia. Kitchen boasts a breakfast bar, tile backsplash, plenty of cabinets, and a separate pantry. Vaulted ceilings and exposed wood beams accentuate the large open spaced living room. Electric service upgraded to 200 amp in 2018 along with new hot water heater, gas furnace, and condenser. New roof (2021), fenced yard, and a 2 car detached garage. Willing to give $5,000.00 sellers assist.
Location
State NJ
County Camden
Area Magnolia Boro (20423)
Zoning RESIDENTIAL
Rooms
Basement Full
Main Level Bedrooms 4
Interior
Hot Water Electric
Heating Central
Cooling Central A/C
Heat Source Natural Gas
Exterior
Garage Garage - Front Entry
Garage Spaces 2.0
Water Access N
Accessibility None
Total Parking Spaces 2
Garage Y
Building
Story 2
Sewer No Septic System
Water Public
Architectural Style Cape Cod
Level or Stories 2
Additional Building Above Grade, Below Grade
New Construction N
Schools
Elementary Schools Magnolia
Middle Schools Magnolia
High Schools Sterling
School District Magnolia Borough Public Schools
Others
Senior Community No
Tax ID 23-00002 04-00003
Ownership Fee Simple
SqFt Source Assessor
Acceptable Financing FHA, Cash, Conventional, VA
Listing Terms FHA, Cash, Conventional, VA
Financing FHA,Cash,Conventional,VA
Special Listing Condition Standard
Read Less Info
Want to know what your home might be worth? Contact us for a FREE valuation!

Our team is ready to help you sell your home for the highest possible price ASAP

Bought with Yuki Potter • Rivera Realty, LLC
GET MORE INFORMATION





