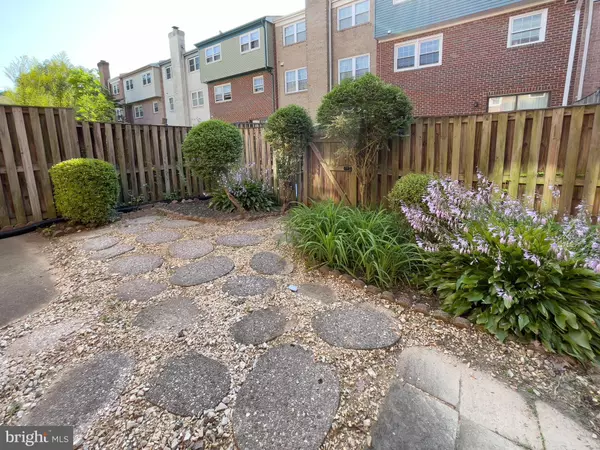For more information regarding the value of a property, please contact us for a free consultation.
Key Details
Sold Price $450,000
Property Type Townhouse
Sub Type Interior Row/Townhouse
Listing Status Sold
Purchase Type For Sale
Square Footage 2,310 sqft
Price per Sqft $194
Subdivision Royal Court
MLS Listing ID VAFX2020048
Sold Date 10/14/21
Style Colonial
Bedrooms 3
Full Baths 2
Half Baths 2
HOA Fees $68/mo
HOA Y/N Y
Abv Grd Liv Area 1,540
Originating Board BRIGHT
Year Built 1973
Annual Tax Amount $5,244
Tax Year 2021
Lot Size 1,760 Sqft
Acres 0.04
Property Description
Recent Updates: AC Unit (2017), Furnace (2017), Roof (2017), Windows (2017), & Wood Floors (2017). Wonderfully spacious townhome located in the desirable Royal Court neighborhood! This amazing as-is home sale offers an excellent opportunity for investors and equity opportunity seekers and the alike. The already beautiful home offers so much potential. Upon entry you will be greeted with gleaming hardwood floors and an open main level that lets the natural light shine in! Large kitchen with ample storage also boasts plenty of room for an eat-in kitchen table in the formal dining room area. Upper level features 3 bedrooms and 2 full baths. Lower level is fully finished featuring a family room with a wood burning fireplace and sliding doors leading to the beautiful serene backyard space that will leave you amazed! There is also plenty of play space in the front of the house as well! Two assigned parking spaces out front. Located near multiple parks such as Backlick park and Wakefield park for you to renew your love for the outdoors! Close proximity to great shopping centers such as "The Block" and many great restaurants, such as Springfield Town center to make those errands quick and easy! Conveniently located nearby is the Inova Fairfax Hospital. Located near major roads such as 66, 495/395, 95 to make your commute a breeze! You will not want to miss out on this townhome! Welcome HOME!!!
Location
State VA
County Fairfax
Zoning 213
Rooms
Other Rooms Living Room, Dining Room, Primary Bedroom, Bedroom 2, Bedroom 3, Bedroom 4, Kitchen, Family Room, Breakfast Room, Laundry, Primary Bathroom, Full Bath
Basement Walkout Level
Interior
Interior Features Combination Dining/Living, Dining Area, Primary Bath(s), Window Treatments
Hot Water Electric
Heating Heat Pump(s)
Cooling Central A/C, Heat Pump(s)
Fireplaces Number 1
Equipment Built-In Microwave, Dryer, Disposal, Refrigerator, Stove, Washer
Fireplace Y
Appliance Built-In Microwave, Dryer, Disposal, Refrigerator, Stove, Washer
Heat Source Electric
Exterior
Exterior Feature Patio(s)
Parking On Site 2
Fence Rear
Amenities Available Common Grounds, Jog/Walk Path, Reserved/Assigned Parking, Tot Lots/Playground
Water Access N
Accessibility None
Porch Patio(s)
Garage N
Building
Story 3
Foundation Brick/Mortar
Sewer Public Sewer
Water Public
Architectural Style Colonial
Level or Stories 3
Additional Building Above Grade, Below Grade
New Construction N
Schools
Elementary Schools Annandale Terrace
Middle Schools Poe
High Schools Annandale
School District Fairfax County Public Schools
Others
HOA Fee Include Trash,Snow Removal
Senior Community No
Tax ID 0711 29 0051
Ownership Fee Simple
SqFt Source Assessor
Special Listing Condition Standard
Read Less Info
Want to know what your home might be worth? Contact us for a FREE valuation!

Our team is ready to help you sell your home for the highest possible price ASAP

Bought with Noemy M Conaway • Samson Properties
GET MORE INFORMATION





