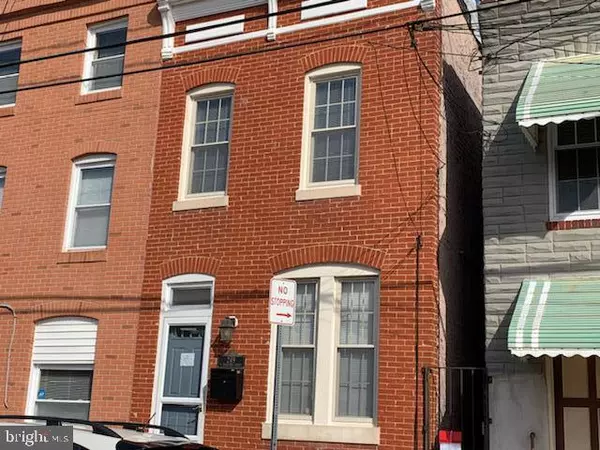For more information regarding the value of a property, please contact us for a free consultation.
Key Details
Sold Price $250,000
Property Type Townhouse
Sub Type End of Row/Townhouse
Listing Status Sold
Purchase Type For Sale
Square Footage 1,152 sqft
Price per Sqft $217
Subdivision Upper Fells Point
MLS Listing ID MDBA2018928
Sold Date 04/14/22
Style Federal
Bedrooms 2
Full Baths 2
Half Baths 1
HOA Y/N N
Abv Grd Liv Area 1,152
Originating Board BRIGHT
Year Built 1900
Annual Tax Amount $5,645
Tax Year 2022
Property Description
PRICE REDUCED! No Sign On Property. The owners purchased this beautiful home in a cash transaction this past July (07/26/2021). They were planing to live in it for a while. One of the owners is a member of National Guard. He was just assigned to another location. So they decided to turn around and sell it. This nice home is located in Upper Fells Point. Its is close to shopping and restaurants. It contains multiple windows, old style hardwood floors through out, crown moldings, exposed brick walls, recessed lighting, and an open floor plan. Kitchen equipped with ceramic counters, nice cabinets, and all appliances. From kitchen there is an access to the patio and fenced yard with a picnic table and flowering trees. The main floor has a half bath right off the dining room with easy access for guests. Upper level contains master bedroom suite with its own master bathroom. Master bedroom has access to a nice balcony towards the back of the house. This space (deck) would be a greet space for relaxation and enjoying a good cup of coffee or favorite drink with a good company. The master bedroom has a ceiling fan, brick wall and an in suite full bathroom with jacuzzi. On the opposite side of the building in this floor there is a second nice bedroom with its own windows, brick wall, ceiling fan and a closet. Upper level also has a stacked washer and dryer on the hallway and with easy access to both bedrooms. . Lower level basement houses electric panel, water heater, HVAC and a sump pump in the corner. This room has two windows that bring lots of day lights. There are also few large shelves to be used for storage. This a great home. Please come and see.
Location
State MD
County Baltimore City
Zoning R-8
Direction Northwest
Rooms
Other Rooms Living Room, Dining Room, Primary Bedroom, Bedroom 2, Kitchen, Basement, Bathroom 1, Bathroom 2
Basement Connecting Stairway, Interior Access, Unfinished, Windows
Interior
Interior Features Breakfast Area, Built-Ins, Ceiling Fan(s), Chair Railings, Crown Moldings, Dining Area, Floor Plan - Open, Kitchen - Eat-In, Primary Bath(s), Recessed Lighting, Soaking Tub, Upgraded Countertops, Wood Floors
Hot Water Electric
Heating Heat Pump(s), Programmable Thermostat
Cooling Ceiling Fan(s), Central A/C, Programmable Thermostat
Flooring Ceramic Tile, Hardwood, Concrete
Fireplaces Number 1
Fireplaces Type Gas/Propane
Equipment Built-In Microwave, Dishwasher, Disposal, Exhaust Fan, Icemaker, Oven - Self Cleaning, Oven - Single, Oven/Range - Electric, Refrigerator, Stove, Washer/Dryer Stacked, Water Dispenser, Water Heater
Fireplace Y
Window Features Atrium,Screens,Storm,Transom
Appliance Built-In Microwave, Dishwasher, Disposal, Exhaust Fan, Icemaker, Oven - Self Cleaning, Oven - Single, Oven/Range - Electric, Refrigerator, Stove, Washer/Dryer Stacked, Water Dispenser, Water Heater
Heat Source Electric
Laundry Has Laundry, Upper Floor
Exterior
Exterior Feature Balcony, Deck(s), Patio(s), Porch(es)
Fence Rear
Water Access N
View City
Roof Type Asphalt
Street Surface Access - Above Grade,Black Top,Paved
Accessibility Other
Porch Balcony, Deck(s), Patio(s), Porch(es)
Road Frontage City/County, Public
Garage N
Building
Story 3
Foundation Block, Concrete Perimeter, Slab
Sewer Public Sewer
Water Public
Architectural Style Federal
Level or Stories 3
Additional Building Above Grade, Below Grade
Structure Type Brick,Dry Wall,Vaulted Ceilings
New Construction N
Schools
Elementary Schools Call School Board
Middle Schools Call School Board
High Schools Call School Board
School District Baltimore City Public Schools
Others
Pets Allowed Y
Senior Community No
Tax ID 0302041753 129
Ownership Fee Simple
SqFt Source Estimated
Security Features Main Entrance Lock,Smoke Detector
Acceptable Financing Contract, Cash, Conventional, FHA
Horse Property N
Listing Terms Contract, Cash, Conventional, FHA
Financing Contract,Cash,Conventional,FHA
Special Listing Condition Standard
Pets Allowed No Pet Restrictions
Read Less Info
Want to know what your home might be worth? Contact us for a FREE valuation!

Our team is ready to help you sell your home for the highest possible price ASAP

Bought with Shannon Toback • Keller Williams Metropolitan
GET MORE INFORMATION





