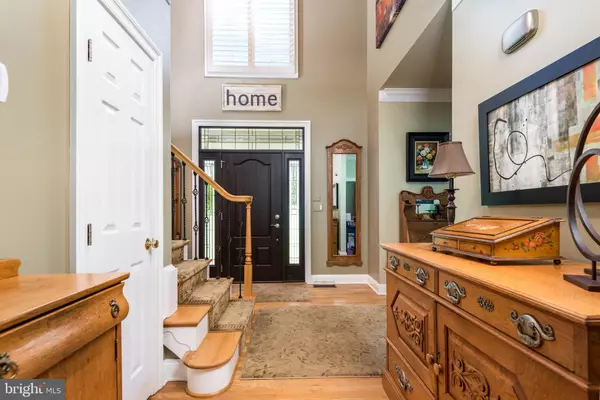For more information regarding the value of a property, please contact us for a free consultation.
Key Details
Sold Price $575,000
Property Type Single Family Home
Sub Type Detached
Listing Status Sold
Purchase Type For Sale
Square Footage 3,468 sqft
Price per Sqft $165
Subdivision South Wales
MLS Listing ID VACU2001072
Sold Date 11/15/21
Style Colonial
Bedrooms 3
Full Baths 2
Half Baths 1
HOA Fees $53/qua
HOA Y/N Y
Abv Grd Liv Area 2,445
Originating Board BRIGHT
Year Built 1997
Annual Tax Amount $2,429
Tax Year 2021
Lot Size 1.420 Acres
Acres 1.42
Property Description
Situated at the End of a Cul de Sac on an Oversized 1.4 Acre Lot in Sought after South Wales Neighborhood. Three Finished Levels with Nearly 3500 Finished Square Feet. Meticulously Maintained and Updated Through Out , Inviting 2 Story Foyer with Hardwood Floors, Beautifully Renovated Kitchen, Family Room with Gas Fireplace with Doors Leading to an Amazing Covered Deck Area, Upper Level Includes a Large Loft/Flex Area , Luxury Owner's Suite with a Custom Closet & Spa Like Bathroom, 2 Additional Spacious Bedrooms and Guest Bathroom, Full Finished Tiled Basement with 2 Windows and Walk-Out, You'll Love the Stamped Concrete Walkways & Patio Areas, Lush Landscaping and Lawn with Sprinkler System, Partially Fenced Backyard with River Rock Borders, Very Private Lot Backs to Open Space, Immaculate Finished 2 Car Garage with Stairway Leading to Basement. Too Many Special Features to List! Must See to Appreciate.
Location
State VA
County Culpeper
Zoning R1
Rooms
Other Rooms Living Room, Dining Room, Primary Bedroom, Bedroom 2, Bedroom 3, Kitchen, Family Room, Foyer, 2nd Stry Fam Ovrlk, Exercise Room, Recreation Room, Bathroom 2, Primary Bathroom
Basement Fully Finished, Rough Bath Plumb, Walkout Level
Interior
Interior Features Breakfast Area, Carpet, Chair Railings, Crown Moldings, Dining Area, Family Room Off Kitchen, Floor Plan - Open, Formal/Separate Dining Room, Kitchen - Island, Kitchen - Gourmet, Kitchen - Table Space, Primary Bath(s), Pantry, Recessed Lighting, Upgraded Countertops, Wainscotting, Walk-in Closet(s), Water Treat System, Window Treatments, Wood Floors, Ceiling Fan(s), Tub Shower
Hot Water Tankless
Heating Forced Air
Cooling Ceiling Fan(s), Central A/C
Flooring Carpet, Ceramic Tile, Hardwood
Fireplaces Number 1
Fireplaces Type Gas/Propane, Mantel(s)
Equipment Built-In Microwave, Dishwasher, Dryer - Front Loading, Exhaust Fan, Humidifier, Icemaker, Oven/Range - Gas, Refrigerator, Stainless Steel Appliances, Washer - Front Loading, Water Conditioner - Owned, Water Heater - Tankless
Fireplace Y
Window Features Double Pane,Palladian,Screens,Sliding,Storm,Transom
Appliance Built-In Microwave, Dishwasher, Dryer - Front Loading, Exhaust Fan, Humidifier, Icemaker, Oven/Range - Gas, Refrigerator, Stainless Steel Appliances, Washer - Front Loading, Water Conditioner - Owned, Water Heater - Tankless
Heat Source Propane - Metered
Laundry Main Floor
Exterior
Exterior Feature Deck(s), Patio(s), Porch(es)
Garage Garage - Side Entry, Garage Door Opener, Inside Access
Garage Spaces 2.0
Fence Rear
Amenities Available Basketball Courts, Bike Trail, Jog/Walk Path
Water Access N
View Trees/Woods
Roof Type Architectural Shingle
Accessibility None
Porch Deck(s), Patio(s), Porch(es)
Attached Garage 2
Total Parking Spaces 2
Garage Y
Building
Lot Description Backs - Open Common Area, Backs to Trees, Front Yard, Landscaping, Cul-de-sac
Story 3
Foundation Concrete Perimeter
Sewer Public Sewer
Water Public
Architectural Style Colonial
Level or Stories 3
Additional Building Above Grade, Below Grade
Structure Type 2 Story Ceilings,9'+ Ceilings,Vaulted Ceilings
New Construction N
Schools
Elementary Schools Emerald Hill
Middle Schools Culpeper
High Schools Culpeper County
School District Culpeper County Public Schools
Others
HOA Fee Include Common Area Maintenance,Trash
Senior Community No
Tax ID 7G 1 240
Ownership Fee Simple
SqFt Source Assessor
Security Features Security System
Special Listing Condition Standard
Read Less Info
Want to know what your home might be worth? Contact us for a FREE valuation!

Our team is ready to help you sell your home for the highest possible price ASAP

Bought with Jen J Surlas • Engel & Volkers Lansdowne
GET MORE INFORMATION





