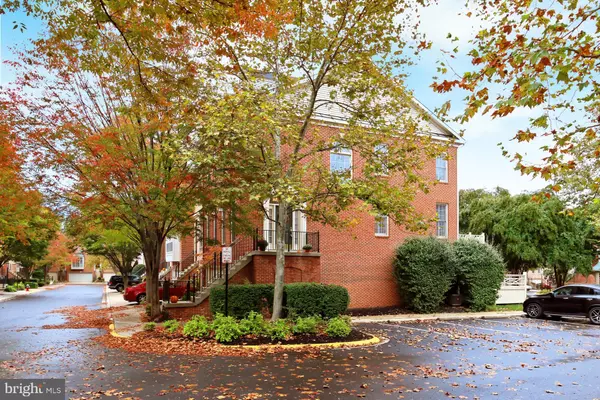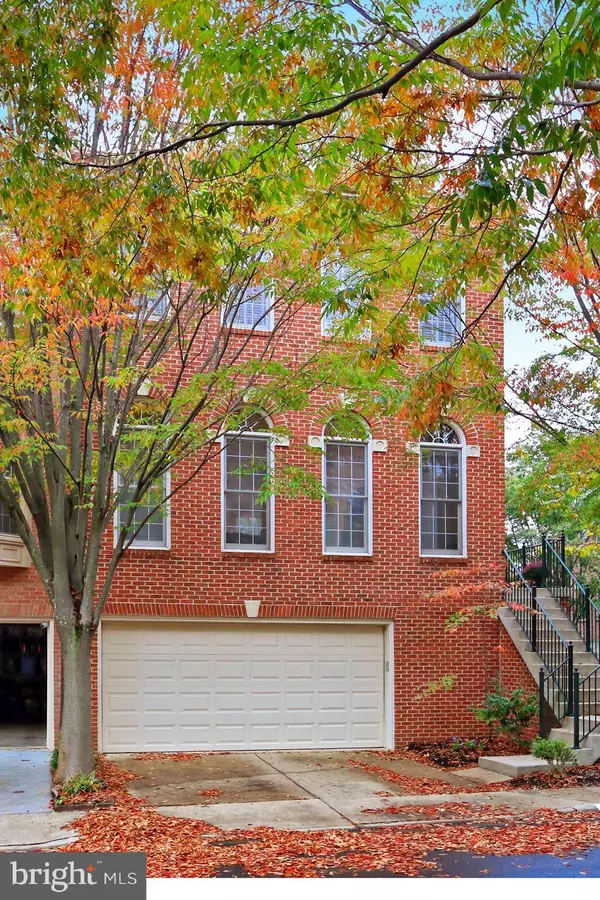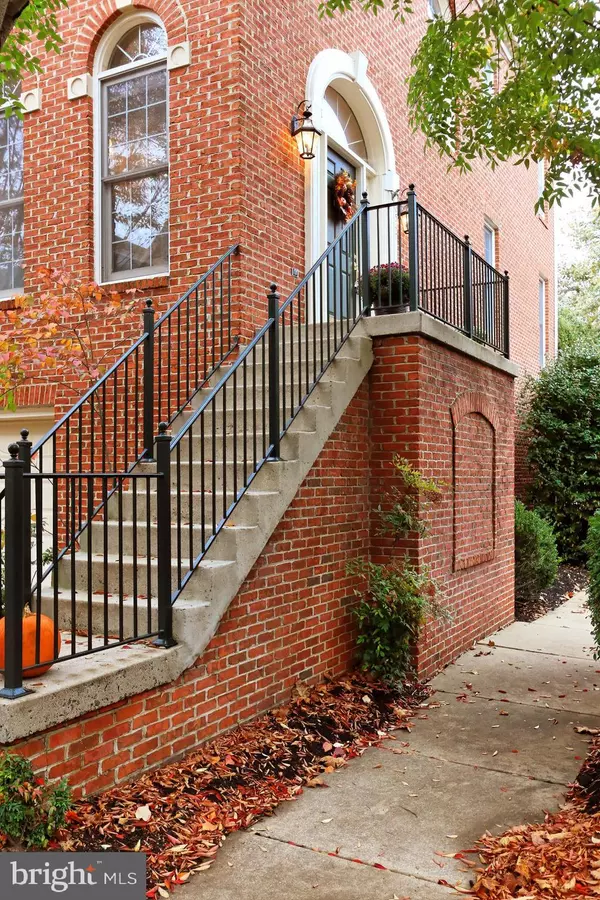For more information regarding the value of a property, please contact us for a free consultation.
Key Details
Sold Price $710,000
Property Type Townhouse
Sub Type End of Row/Townhouse
Listing Status Sold
Purchase Type For Sale
Square Footage 2,780 sqft
Price per Sqft $255
Subdivision Chancery Square
MLS Listing ID VAFC120584
Sold Date 01/29/21
Style Colonial
Bedrooms 3
Full Baths 3
Half Baths 1
HOA Fees $176/mo
HOA Y/N Y
Abv Grd Liv Area 2,780
Originating Board BRIGHT
Year Built 1995
Annual Tax Amount $6,839
Tax Year 2020
Lot Size 2,146 Sqft
Acres 0.05
Property Description
This gorgeous, rarely available, end unit features 3 bedrooms/3.5 baths, 2-car garage, gourmet kitchen with granite counters, subway tile backsplash and gleaming stainless appliances, two gas fireplaces, hardwood floors, high ceilings, and so many updates! Nestled on one of the best lots in the development backing to green space, this home also features a sundeck off the kitchen and a newly a fully fenced-in lower level patio that help create your own private outdoor oasis. Updates include: Dormer windows - 2020, Washing machine - 2020, Deck sanded and painted - 2020, roof - 2018 with a 15-yr warranty, Water heater 2017, Upper level HVAC and both outdoor AC units - 2017, Lower level HVAC - 2016, Kitchen renovation - 2016, Insulated garage door - 2015, Master bath renovation - 2011, All toilets, hardware, lighting and floors replaced in all baths - 2011, 20 recessed lights with dimmers added - 2011. LOCATION, LOCATION, LOCATION! Just a half mile from Old Town Fairfax City. Walk to area restaurants, shops, Starbucks, farmers markets, local parks and more. 15-min walk to GMU and a short drive to Safeway, Giant, Wegman's and Fair Oaks Mall. Commuters will appreciate the quick 15-min drive to the Vienna Metro, or the bus stop right in front of the development that will take you there. THIS HOME IS TURNKEY - DON'T MISS THIS ONE!
Location
State VA
County Fairfax City
Zoning PD-M
Direction South
Interior
Interior Features Breakfast Area, Built-Ins, Carpet, Ceiling Fan(s), Crown Moldings, Dining Area, Floor Plan - Open, Kitchen - Gourmet, Kitchen - Island, Kitchen - Table Space, Recessed Lighting, Soaking Tub, Upgraded Countertops, Walk-in Closet(s), Wood Floors
Hot Water Natural Gas
Heating Forced Air
Cooling Central A/C
Fireplaces Number 2
Fireplaces Type Fireplace - Glass Doors, Gas/Propane, Mantel(s)
Equipment Built-In Microwave, Dishwasher, Disposal, Dryer, Exhaust Fan, Icemaker, Oven/Range - Electric, Refrigerator, Stainless Steel Appliances, Washer, Water Heater
Fireplace Y
Appliance Built-In Microwave, Dishwasher, Disposal, Dryer, Exhaust Fan, Icemaker, Oven/Range - Electric, Refrigerator, Stainless Steel Appliances, Washer, Water Heater
Heat Source Natural Gas
Laundry Lower Floor
Exterior
Parking Features Garage - Front Entry
Garage Spaces 2.0
Fence Wood, Fully
Water Access N
Accessibility None
Attached Garage 2
Total Parking Spaces 2
Garage Y
Building
Story 3
Sewer Public Sewer
Water Public
Architectural Style Colonial
Level or Stories 3
Additional Building Above Grade, Below Grade
New Construction N
Schools
School District Fairfax County Public Schools
Others
HOA Fee Include Common Area Maintenance,Management,Reserve Funds,Snow Removal
Senior Community No
Tax ID 57 4 32 073
Ownership Fee Simple
SqFt Source Assessor
Special Listing Condition Standard
Read Less Info
Want to know what your home might be worth? Contact us for a FREE valuation!

Our team is ready to help you sell your home for the highest possible price ASAP

Bought with Linda H French • McEnearney Associates, Inc.
GET MORE INFORMATION





