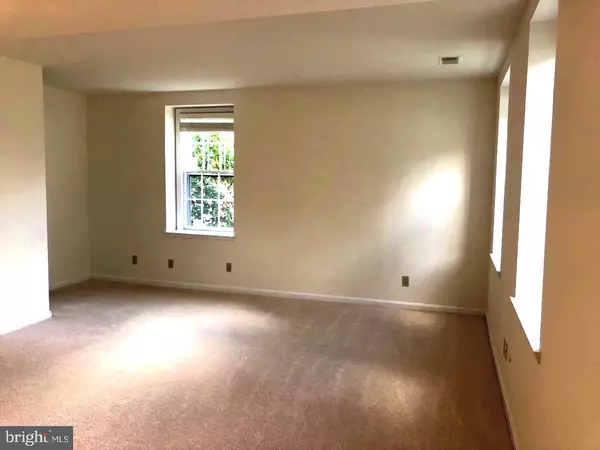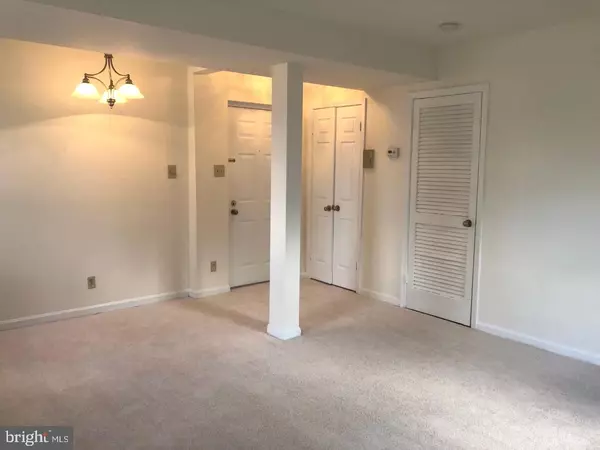For more information regarding the value of a property, please contact us for a free consultation.
Key Details
Sold Price $229,500
Property Type Condo
Sub Type Condo/Co-op
Listing Status Sold
Purchase Type For Sale
Square Footage 506 sqft
Price per Sqft $453
Subdivision Mclean Gardens
MLS Listing ID DCDC2011316
Sold Date 01/25/22
Style Colonial
Full Baths 1
Condo Fees $275/mo
HOA Y/N N
Abv Grd Liv Area 506
Originating Board BRIGHT
Year Built 1942
Annual Tax Amount $2,067
Tax Year 2021
Property Description
FRESHLY PAINTED! BRAND NEW CARPET! THIS TURN KEY JEWEL IS WAITING FOR YOU TO SETTLE IN! It is also a great investment opportunity for a pied--terre studio! This lovely corner building studio is flooded with natural light and faces a gorgeous expansive front lawn. Right next to the upcoming City Ridge DC community. The unit has loads of closets including its own huge private storage room in the basement. The three sided unit is surrounded by McLean Gardens' lovely greeneries and has an in unit washer and dryer, central A/C and heat. Pets are allowed (1 dog and/or 1 cat or 2 cats) in accordance with Association's By-Laws. This pet friendly Association also offers its residents with many amenities: expansive lawns, barbecue picnic areas, benches, bicycle racks, a ballroom with its own book exchange, and an outdoor swimming pool (during summer). Located along Glover-Archbold Park with its abundant trails through the woods, the community area offers Newark Street Community Garden, a fenced dog park, a children's playground, 3 tennis courts. Supermarket (Wegmans coming soon) and specialty stores, restaurants such as 2Amys Neapolitan Pizza, Cactus Cantina, La Piquette, Barcelona, Raku, Silver, and other stores are just a few blocks away. Ample street parking. Easy access to Tenleytown and Cleveland Park Metro Stations. Buses 30, 31, 33, 37, 96, H4, D32, N6.
PLEASE REMOVE YOUR SHOES WHEN ACCESSING THE UNIT. THE CARPET IS BRAND NEW AND SPOTLESS! THANK YOU!
Location
State DC
County Washington
Zoning RESIDENTIAL
Direction South
Interior
Interior Features Floor Plan - Open, Intercom, Kitchen - Galley, Tub Shower, Carpet
Hot Water Electric
Heating Forced Air, Heat Pump(s)
Cooling Central A/C, Heat Pump(s)
Flooring Carpet
Equipment Cooktop, Dishwasher, Disposal, Dryer - Electric, Intercom, Microwave, Oven - Single, Refrigerator, Washer, Water Heater
Furnishings No
Fireplace N
Window Features Double Pane,Screens,Wood Frame
Appliance Cooktop, Dishwasher, Disposal, Dryer - Electric, Intercom, Microwave, Oven - Single, Refrigerator, Washer, Water Heater
Heat Source Electric
Laundry Washer In Unit, Dryer In Unit
Exterior
Utilities Available Electric Available, Phone Available, Sewer Available, Water Available
Amenities Available Party Room, Picnic Area, Pool - Outdoor
Water Access N
View Street, Trees/Woods
Roof Type Slate
Accessibility None
Garage N
Building
Story 1
Unit Features Garden 1 - 4 Floors
Foundation Concrete Perimeter
Sewer Public Septic
Water Public
Architectural Style Colonial
Level or Stories 1
Additional Building Above Grade, Below Grade
New Construction N
Schools
Elementary Schools Hearst
Middle Schools Deal
High Schools Jackson-Reed
School District District Of Columbia Public Schools
Others
Pets Allowed Y
HOA Fee Include Lawn Maintenance,Management,Reserve Funds,Sewer,Snow Removal,Trash,Water,Pool(s),Insurance
Senior Community No
Tax ID 1823//2094
Ownership Condominium
Acceptable Financing Cash, Conventional, FHA, VA
Horse Property N
Listing Terms Cash, Conventional, FHA, VA
Financing Cash,Conventional,FHA,VA
Special Listing Condition Standard
Pets Allowed Cats OK, Dogs OK, Number Limit
Read Less Info
Want to know what your home might be worth? Contact us for a FREE valuation!

Our team is ready to help you sell your home for the highest possible price ASAP

Bought with Tina M Booker • Keller Williams Preferred Properties
GET MORE INFORMATION





