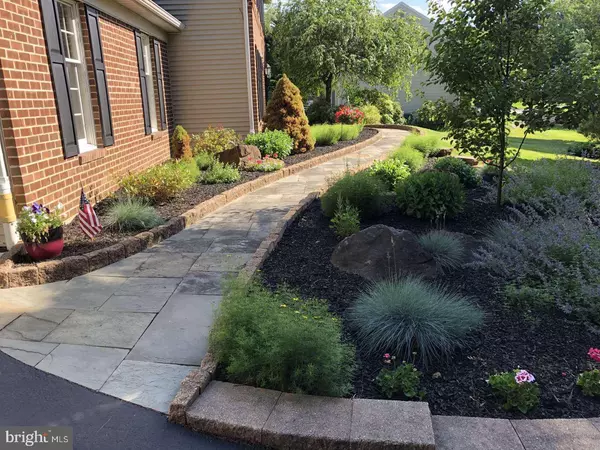For more information regarding the value of a property, please contact us for a free consultation.
Key Details
Sold Price $615,000
Property Type Single Family Home
Sub Type Detached
Listing Status Sold
Purchase Type For Sale
Square Footage 3,200 sqft
Price per Sqft $192
Subdivision Bow Tree
MLS Listing ID PACT510904
Sold Date 09/10/20
Style Colonial
Bedrooms 4
Full Baths 2
Half Baths 1
HOA Y/N N
Abv Grd Liv Area 2,544
Originating Board BRIGHT
Year Built 1989
Annual Tax Amount $7,268
Tax Year 2020
Lot Size 0.747 Acres
Acres 0.75
Lot Dimensions 0.00 x 0.00
Property Description
Beautiful house in the Bow Tree Development within the award-winning West Chester School District. This house not only offers many updates, it also gives you one of the most unique and private outdoor settings in the neighborhood. The house is nestled on an approximately 1 acre, private lot. The first level of the backyard has a large deck surrounded by the beautiful wall of boulders. Perfect for relaxing and enjoying the outdoors. Natural rock stairs lead you to the second level that features a custom-designed patio and fire-pit. On those cool nights you and your guests can sit around the fire and feel like you are in the mountains. A few steps up is the third level with an open yard where the family can spend many days and nights playing and exploring. The interior of the house is warm and inviting. When you walk in the front door you enter a two-story foyer that starts your journey through this house. To the left of the foyer is a large formal dining room where you will host many holiday parties and family gatherings. To the right is an open living room for a peaceful place to relax and unwind. The back of the house has a large, open kitchen with stunning views of your backyard. The family room boast a large wood-burning fireplace and French doors leading out to your deck. The basement is finished where you and your family can spend many hours entertaining your guests. It includes a bonus room for a home office and an unfinished space for plenty of storage. The second floor has four spacious bedrooms and two full bathrooms. The grand master bedroom has a walk-in closet, dressing area and master bath. Newer items include, AC and Heating units, Bradford White Hot Water Heater and upgraded siding and gutters. This is a fabulous family neighborhood with many perks. The house is in a private cul-de-sac, perfect for riding bikes. This house is ready for you to move in and make it Your Home!!!
Location
State PA
County Chester
Area East Goshen Twp (10353)
Zoning R2
Direction Southwest
Rooms
Basement Fully Finished
Interior
Interior Features Ceiling Fan(s), Crown Moldings, Floor Plan - Traditional, Kitchen - Eat-In, Wainscotting, Walk-in Closet(s), Wood Floors
Hot Water Natural Gas
Heating Central
Cooling Central A/C, Ceiling Fan(s), Attic Fan
Flooring Carpet, Ceramic Tile, Hardwood
Fireplaces Number 1
Fireplaces Type Brick, Wood
Equipment Dishwasher, Disposal, Dryer, Exhaust Fan, Humidifier, Oven/Range - Electric, Washer, Water Heater - High-Efficiency
Fireplace Y
Appliance Dishwasher, Disposal, Dryer, Exhaust Fan, Humidifier, Oven/Range - Electric, Washer, Water Heater - High-Efficiency
Heat Source Natural Gas
Laundry Main Floor
Exterior
Exterior Feature Patio(s), Deck(s)
Parking Features Garage - Side Entry
Garage Spaces 2.0
Utilities Available Cable TV, Electric Available, Fiber Optics Available, Natural Gas Available, Phone, Under Ground
Water Access N
Roof Type Shingle
Accessibility 2+ Access Exits
Porch Patio(s), Deck(s)
Attached Garage 2
Total Parking Spaces 2
Garage Y
Building
Story 2
Foundation Active Radon Mitigation
Sewer Public Sewer
Water Public
Architectural Style Colonial
Level or Stories 2
Additional Building Above Grade, Below Grade
Structure Type Dry Wall
New Construction N
Schools
Elementary Schools East Goshen
Middle Schools Fuggett
High Schools West Chester East
School District West Chester Area
Others
Senior Community No
Tax ID 53-04K-0149
Ownership Fee Simple
SqFt Source Assessor
Acceptable Financing Conventional
Listing Terms Conventional
Financing Conventional
Special Listing Condition Standard
Read Less Info
Want to know what your home might be worth? Contact us for a FREE valuation!

Our team is ready to help you sell your home for the highest possible price ASAP

Bought with Lauren B Dickerman • Keller Williams Real Estate -Exton
GET MORE INFORMATION





