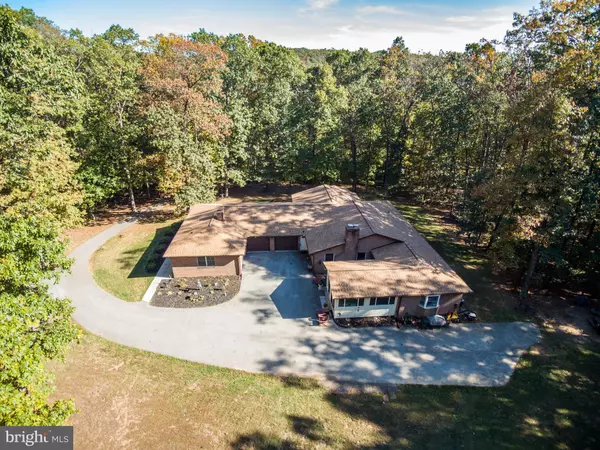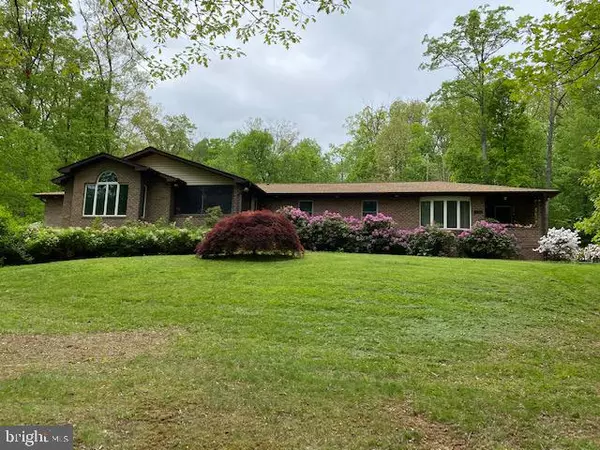For more information regarding the value of a property, please contact us for a free consultation.
Key Details
Sold Price $609,500
Property Type Single Family Home
Sub Type Detached
Listing Status Sold
Purchase Type For Sale
Square Footage 7,152 sqft
Price per Sqft $85
Subdivision None Available
MLS Listing ID MDCR200098
Sold Date 12/09/20
Style Raised Ranch/Rambler,Ranch/Rambler
Bedrooms 5
Full Baths 5
Half Baths 1
HOA Y/N N
Abv Grd Liv Area 3,676
Originating Board BRIGHT
Year Built 1996
Annual Tax Amount $6,684
Tax Year 2020
Lot Size 4.890 Acres
Acres 4.89
Property Description
Have you been saying you need room to spread out? Well this is the house!! Privately situated on 4.89 acres! This all brick ranch home features 5 total bedrooms, 3 bedrooms on the main level, 1 bedroom in the lower level, 1 bedroom in the in-law suite on the main level (located on the opposite side of the main part of the house with it's own separate entrances, big kitchen, fireplace, bedroom and full bathroom and front porch) and an efficiency suite on the lower level under the in-law suite with a kitchen and a tiled, walk in shower!! How is that for spreading out? In the past 3 years the house has had many updates! New kitchen, updated master bathroom which includes a walk in shower and a walk in tub, and updated bathrooms in the lower level, updated flooring, finished basement , new sunroom off of the master bathroom, new roof, new heat pumps and more! The kitchen offers generous amounts of work space and lots of cabinets too! Huge living room with a wood stove that will warm you up on those cold nights! Dining room with a gorgeous, large picture window to relax and enjoy the view! Many times you can have the pleasure of watching the deer stroll by! Screened in porch with a swing! Recreation room has so much space....a theater section, a pellet stove and so much more room for whatever you decide! Above and beyond all this space you still have the in-law suite and the efficiency apartment!! The in-law suite currently has a friend of the owner staying there and they would welcome the opportunity to rent it!!! This could give you instant income to offset the cost of the mortgage! So what are you waiting for, add this home to your list to see NOW!!!!
Location
State MD
County Carroll
Zoning RESIDENTIAL
Rooms
Other Rooms Dining Room, Bedroom 2, Bedroom 3, Bedroom 4, Bedroom 5, Kitchen, Bedroom 1, Sun/Florida Room, In-Law/auPair/Suite, Mud Room, Recreation Room, Efficiency (Additional), Screened Porch
Basement Daylight, Partial, Improved, Heated, Interior Access, Outside Entrance, Partial, Partially Finished, Rear Entrance, Side Entrance, Space For Rooms, Sump Pump, Walkout Level, Walkout Stairs, Windows
Main Level Bedrooms 4
Interior
Interior Features 2nd Kitchen, Attic/House Fan, Breakfast Area, Carpet, Ceiling Fan(s), Combination Kitchen/Dining, Entry Level Bedroom, Dining Area, Floor Plan - Traditional, Formal/Separate Dining Room, Kitchen - Eat-In, Kitchen - Island, Pantry, Recessed Lighting, Walk-in Closet(s), Water Treat System
Hot Water Electric
Heating Heat Pump(s)
Cooling Central A/C, Ceiling Fan(s), Heat Pump(s), Zoned, Programmable Thermostat, Other
Equipment Built-In Microwave, Dishwasher, Disposal, Dryer, Exhaust Fan, Extra Refrigerator/Freezer, Oven/Range - Electric, Refrigerator, Stainless Steel Appliances, Washer, Water Heater
Fireplace N
Appliance Built-In Microwave, Dishwasher, Disposal, Dryer, Exhaust Fan, Extra Refrigerator/Freezer, Oven/Range - Electric, Refrigerator, Stainless Steel Appliances, Washer, Water Heater
Heat Source Electric, Wood, Other
Laundry Main Floor
Exterior
Parking Features Garage Door Opener, Garage - Rear Entry, Oversized
Garage Spaces 10.0
Utilities Available Cable TV, Water Available, Phone Available
Water Access N
Roof Type Asphalt
Accessibility Grab Bars Mod, Level Entry - Main, Other Bath Mod
Attached Garage 2
Total Parking Spaces 10
Garage Y
Building
Lot Description Trees/Wooded, Secluded
Story 2
Sewer Community Septic Tank, Private Septic Tank
Water Well
Architectural Style Raised Ranch/Rambler, Ranch/Rambler
Level or Stories 2
Additional Building Above Grade, Below Grade
Structure Type Dry Wall,Cathedral Ceilings
New Construction N
Schools
Elementary Schools William Winchester
Middle Schools East
High Schools Winters Mill
School District Carroll County Public Schools
Others
Pets Allowed Y
Senior Community No
Tax ID 0707124961
Ownership Fee Simple
SqFt Source Assessor
Acceptable Financing Conventional, FHA, Cash, Negotiable, VA
Listing Terms Conventional, FHA, Cash, Negotiable, VA
Financing Conventional,FHA,Cash,Negotiable,VA
Special Listing Condition Standard
Pets Allowed No Pet Restrictions
Read Less Info
Want to know what your home might be worth? Contact us for a FREE valuation!

Our team is ready to help you sell your home for the highest possible price ASAP

Bought with Jennifer Taylor • Keller Williams Realty Centre
GET MORE INFORMATION





