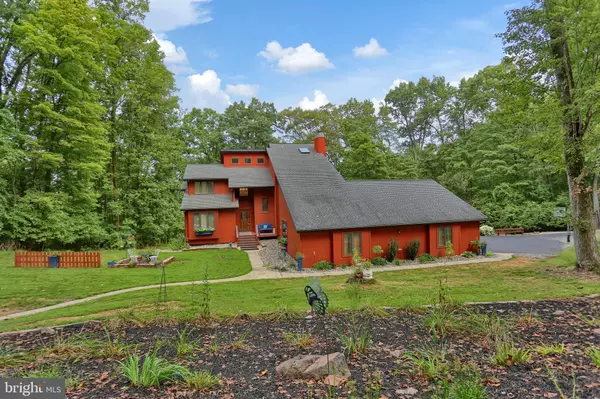For more information regarding the value of a property, please contact us for a free consultation.
Key Details
Sold Price $405,000
Property Type Single Family Home
Sub Type Detached
Listing Status Sold
Purchase Type For Sale
Square Footage 3,496 sqft
Price per Sqft $115
Subdivision None Available
MLS Listing ID PAYK145144
Sold Date 11/19/20
Style Contemporary
Bedrooms 5
Full Baths 3
HOA Y/N N
Abv Grd Liv Area 2,689
Originating Board BRIGHT
Year Built 1991
Annual Tax Amount $8,179
Tax Year 2020
Lot Size 4.720 Acres
Acres 4.72
Property Description
Spacious contemporary home on 4.7 wooded acres offers solitude and privacy on a cul-de-sac street. This home features a flexible floor plan with 5 bedrooms, 3 full baths, vaulted ceilings and large windows offering plenty of natural light. Enjoy entertaining in the recently remodeled Weir kitchen that was custom built with granite counters, tiled backsplash, double oven and induction cook top stove and dual dishwasher, plus large pantry with pull out drawers. The first floor has luxury vinyl plank flooring for long term durability, the formal dining room and living room both offer access to the 14x31 2-tiered deck, off the dining room is a sitting room with spiral staircase to the master bedroom. The spacious master bedroom suite offers large bath with soaking tub and separate shower, ceramic tile floors, granite vanity, skylight and large walk-in closet plus storage area. The finished daylight basement offers plenty of storage with spacious family room w/cork floors and a gas 2-sided fireplace which is shared with the bedroom/office area with full bath. Both rooms feature glass doors to the 2-tiered deck & patio. Car enthusiasts will love the oversized 3 car garage with workshop and the 13x29 shed! Exterior recently stained (including decks), new roof 2013, low utility bills with geo-thermal heat and no concerns with electric failures due to the whole house generator backup, plus an above ground pool!
Location
State PA
County York
Area Dover Twp (15224)
Zoning RESIDENTIAL
Rooms
Other Rooms Living Room, Dining Room, Sitting Room, Bedroom 2, Bedroom 3, Bedroom 4, Bedroom 5, Kitchen, Family Room, Bedroom 1, Bathroom 1, Bathroom 2, Bathroom 3
Basement Full
Main Level Bedrooms 2
Interior
Hot Water Electric
Heating Forced Air
Cooling Central A/C
Flooring Bamboo, Carpet, Ceramic Tile, Laminated
Fireplaces Number 1
Fireplaces Type Gas/Propane
Furnishings No
Fireplace Y
Window Features Casement,Insulated,Skylights
Heat Source Geo-thermal
Laundry Main Floor
Exterior
Exterior Feature Deck(s), Patio(s)
Parking Features Garage - Side Entry, Garage Door Opener, Oversized
Garage Spaces 13.0
Pool Above Ground
Utilities Available Electric Available
Water Access N
Roof Type Architectural Shingle
Accessibility Ramp - Main Level
Porch Deck(s), Patio(s)
Attached Garage 3
Total Parking Spaces 13
Garage Y
Building
Lot Description Corner, Cul-de-sac, Trees/Wooded, Rear Yard
Story 2
Sewer On Site Septic
Water Well
Architectural Style Contemporary
Level or Stories 2
Additional Building Above Grade, Below Grade
Structure Type Cathedral Ceilings
New Construction N
Schools
School District Dover Area
Others
Senior Community No
Tax ID 24-000-LE-0075-E0-00000
Ownership Fee Simple
SqFt Source Assessor
Acceptable Financing Cash, Conventional, FHA, VA
Horse Property N
Listing Terms Cash, Conventional, FHA, VA
Financing Cash,Conventional,FHA,VA
Special Listing Condition Standard
Read Less Info
Want to know what your home might be worth? Contact us for a FREE valuation!

Our team is ready to help you sell your home for the highest possible price ASAP

Bought with Andrew John Woods • Coldwell Banker Realty
GET MORE INFORMATION





