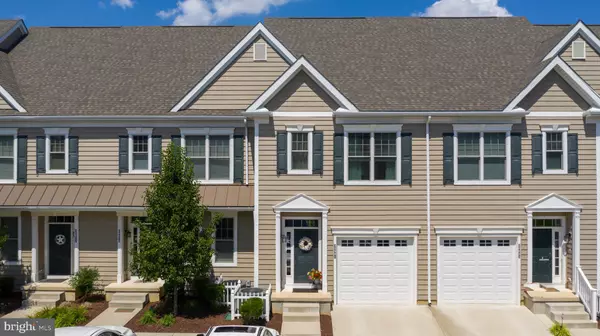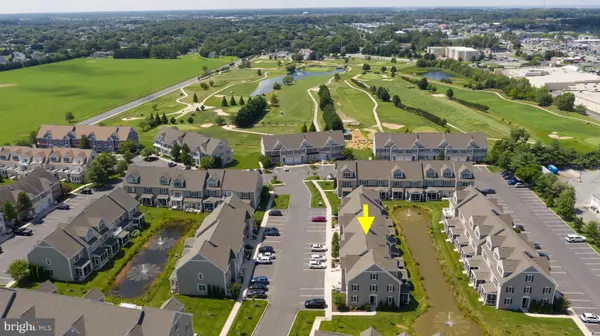For more information regarding the value of a property, please contact us for a free consultation.
Key Details
Sold Price $425,000
Property Type Townhouse
Sub Type Interior Row/Townhouse
Listing Status Sold
Purchase Type For Sale
Square Footage 2,200 sqft
Price per Sqft $193
Subdivision Heritage Village Townhomes
MLS Listing ID DESU2001922
Sold Date 10/21/21
Style Other
Bedrooms 3
Full Baths 3
Half Baths 1
HOA Fees $209/qua
HOA Y/N Y
Abv Grd Liv Area 2,200
Originating Board BRIGHT
Year Built 2017
Annual Tax Amount $1,206
Tax Year 2021
Lot Size 44.000 Acres
Acres 44.0
Lot Dimensions 0.00 x 0.00
Property Description
***** Back on the market due to buyers finance falling through ***** Presenting a stunning beach home here in the beautiful, sort after community of Heritage Village. This barely used townhouse is located just minutes from the beaches of Lewes and Rehoboth and is only a short bike ride to Cape Henlopen State Park. This 3 bedroom, 3.5 bath home offers everything you need for a beach getaway, a year-round residency or as a lucrative rental investment. This home offers upgraded hardwood floors throughout the first floor, an attached garage a private third floor master suite, granite countertops, stainless steel appliances, upgraded tile in bathrooms, centralized view of the pond and very close to the community pool. Sit out and enjoy the screened in porch and relaxing sounds of the pond, play a round of golf at the neighboring nine-hole American Classic golf course, or take a short walk to the outlets for some retail therapy. Only minutes from Rt. 1, and you would never know it in this very quiet, private development. This home is located in a low maintenance community with amenities including master insurance on the property, gorgeous community pool and all landscaping allowing you more time to enjoy all that this beautiful beach town has to offer. This wont last long; they never do in this community!! Call me for a tour today.
Location
State DE
County Sussex
Area Lewes Rehoboth Hundred (31009)
Zoning RESIDENTIAL
Interior
Interior Features Ceiling Fan(s), Carpet, Floor Plan - Open, Kitchen - Island, Pantry, Sprinkler System, Tub Shower, Upgraded Countertops, Walk-in Closet(s), Window Treatments, Wood Floors
Hot Water Multi-tank
Heating Heat Pump(s)
Cooling Central A/C
Flooring Hardwood, Tile/Brick, Carpet
Equipment Built-In Microwave, Built-In Range, Dishwasher, Disposal, Dryer, Energy Efficient Appliances, Oven/Range - Gas, Refrigerator, Stainless Steel Appliances, Washer
Window Features Energy Efficient
Appliance Built-In Microwave, Built-In Range, Dishwasher, Disposal, Dryer, Energy Efficient Appliances, Oven/Range - Gas, Refrigerator, Stainless Steel Appliances, Washer
Heat Source Propane - Leased
Exterior
Parking Features Garage Door Opener, Garage - Front Entry
Garage Spaces 1.0
Amenities Available Pool - Outdoor
Water Access N
View Pond
Roof Type Architectural Shingle
Accessibility Other
Attached Garage 1
Total Parking Spaces 1
Garage Y
Building
Story 3
Foundation Crawl Space
Sewer Public Sewer
Water Public
Architectural Style Other
Level or Stories 3
Additional Building Above Grade, Below Grade
Structure Type 9'+ Ceilings
New Construction N
Schools
High Schools Cape Henlopen
School District Cape Henlopen
Others
Pets Allowed Y
HOA Fee Include Common Area Maintenance,Insurance,Lawn Maintenance,Pool(s),Reserve Funds,Road Maintenance,Snow Removal,Trash
Senior Community No
Tax ID 334-06.00-355.00-12F
Ownership Fee Simple
SqFt Source Assessor
Acceptable Financing Cash, Conventional, FHA, VA
Listing Terms Cash, Conventional, FHA, VA
Financing Cash,Conventional,FHA,VA
Special Listing Condition Standard
Pets Allowed Cats OK, Dogs OK, Number Limit
Read Less Info
Want to know what your home might be worth? Contact us for a FREE valuation!

Our team is ready to help you sell your home for the highest possible price ASAP

Bought with BRENDA A HUDSON • Coldwell Banker Resort Realty - Rehoboth
GET MORE INFORMATION





