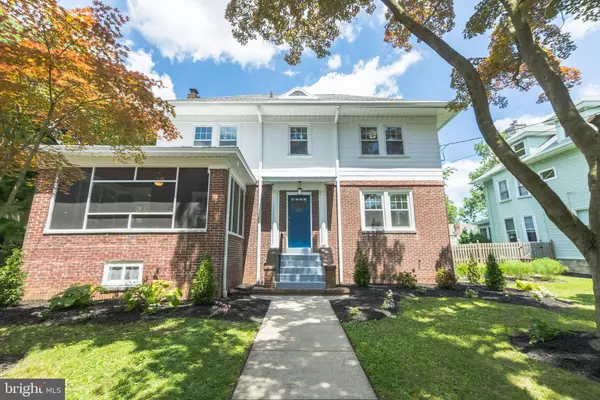For more information regarding the value of a property, please contact us for a free consultation.
Key Details
Sold Price $450,000
Property Type Single Family Home
Sub Type Detached
Listing Status Sold
Purchase Type For Sale
Square Footage 2,200 sqft
Price per Sqft $204
Subdivision Knights Park
MLS Listing ID NJCD395770
Sold Date 08/14/20
Style Colonial,Federal
Bedrooms 4
Full Baths 1
Half Baths 1
HOA Y/N N
Abv Grd Liv Area 2,200
Originating Board BRIGHT
Year Built 1924
Annual Tax Amount $11,492
Tax Year 2019
Lot Size 9,000 Sqft
Acres 0.21
Lot Dimensions 60.00 x 150.00
Property Description
An updated original! this traditional 4 bed center hall colonial home just off Knight Park has been completely transformed over the past year yet maintains much of the old world charm.Updated amenities include brand new open kitchen with granite counter tops, soft close, light grey wood cabinets, tile floor, recessed lighting , stainless steel appliances including a 5 burner self cleaning gas range, Whirlpool refrigerator, built in dishwasher and microwave. There's a small rear mud room and a half bath right by the back room. Large living room features ornamental brick fireplace and hardwood floors with walnut inlay. French door off the living room take you to a quaint and charming screened in front porch with a bead board ceiling and ceiling fan. The second floor offers 4 good size bedrooms each with their own split zone AC unit , hardwood floors , closet and plenty of natural sunlight , The finished third floor loft is perfect for a guest bedroom, home office, craft/hobby room or family room. The high ceilings in the basement could easily be finished off for more living space and presently house the laundry facilities and a small workshop area. There is a large two car detached garage and a sizable rear yard. Best price value in a neighborhood of $500,000+ homes. Short walk to historic Knight Park and just around the corner from the Scottish Rites Theater. Don miss out on this rare opportunity
Location
State NJ
County Camden
Area Collingswood Boro (20412)
Zoning RESIDENTIAL
Direction Southeast
Rooms
Other Rooms Living Room, Dining Room, Bedroom 2, Bedroom 3, Bedroom 4, Kitchen, Foyer, Bedroom 1, Loft, Bathroom 1, Half Bath, Screened Porch
Basement Full, Outside Entrance
Interior
Interior Features Ceiling Fan(s), Chair Railings, Floor Plan - Open, Kitchen - Gourmet, Recessed Lighting
Hot Water Natural Gas
Heating Radiator
Cooling Central A/C, Ductless/Mini-Split
Flooring Hardwood, Ceramic Tile, Carpet
Equipment Built-In Range, Built-In Microwave, Dishwasher, Microwave, Refrigerator
Window Features Double Pane,Double Hung,Energy Efficient,Insulated,Replacement
Appliance Built-In Range, Built-In Microwave, Dishwasher, Microwave, Refrigerator
Heat Source Natural Gas
Exterior
Parking Features Garage - Front Entry, Oversized
Garage Spaces 5.0
Water Access N
Roof Type Architectural Shingle
Accessibility None
Total Parking Spaces 5
Garage Y
Building
Story 3
Sewer Public Sewer
Water Public
Architectural Style Colonial, Federal
Level or Stories 3
Additional Building Above Grade, Below Grade
Structure Type 9'+ Ceilings
New Construction N
Schools
Elementary Schools Mark Newbie
Middle Schools Collingswood
High Schools Collingswood
School District Collingswood Borough Public Schools
Others
Pets Allowed N
Senior Community No
Tax ID 12-00139-00004
Ownership Fee Simple
SqFt Source Assessor
Acceptable Financing Cash, Conventional
Listing Terms Cash, Conventional
Financing Cash,Conventional
Special Listing Condition Standard
Read Less Info
Want to know what your home might be worth? Contact us for a FREE valuation!

Our team is ready to help you sell your home for the highest possible price ASAP

Bought with Bradley Button • Compass RE
GET MORE INFORMATION





