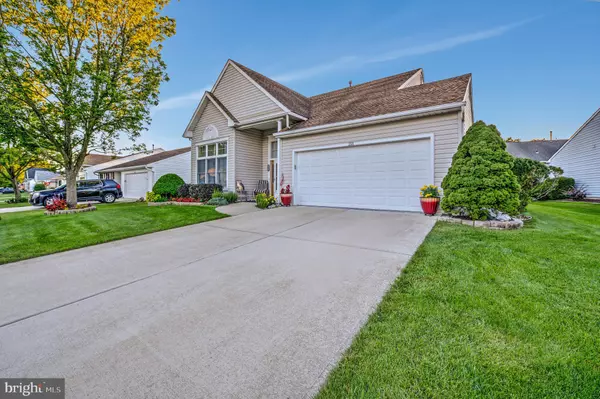For more information regarding the value of a property, please contact us for a free consultation.
Key Details
Sold Price $269,000
Property Type Single Family Home
Sub Type Detached
Listing Status Sold
Purchase Type For Sale
Square Footage 1,513 sqft
Price per Sqft $177
Subdivision Homestead
MLS Listing ID NJBL2008826
Sold Date 12/30/21
Style Ranch/Rambler
Bedrooms 2
Full Baths 2
HOA Fees $220/mo
HOA Y/N Y
Abv Grd Liv Area 1,513
Originating Board BRIGHT
Year Built 1994
Annual Tax Amount $5,045
Tax Year 2017
Property Description
Beautiful Bridgeton Model that has vinyl exterior facing, large windows with a sizeable covered front porch and an attached double car garage. The expansive property is landscaped with bricked-in flower and shrub beds neatly arranged around the house. In addition, there is a nearby four season room to expand you livelihood in ways you may not have imagined. Just off from the living space you enter the formal dining area that has a lowered elegant chandelier, perfectly placed for illuminating the table settings for those very special meals. Plus, there is a convenient laundry room for taking care of all the familys necessities. This Homestead property has two roomy bedrooms and two full baths. As you enter, you will notice the openness of the 2 story foyer. There is an updated kitchen with granite countertops, newer appliances, pantry closet, and upgraded cabinetry throughout. Open floor plan with a living room and dining room and vaulted ceilings. Sliding doors lead to a sunroom, that leads to a patio with a motorized awning. The master bedroom suite, offers recessed lighting, walk in closet, updated bath with new vanity and top, whirl pool jetted tub, and an over-sized stand up shower stall. There is a second bedroom with a gas log fireplace that can be used for office or den. Outside you will find a covered front porch nicely landscaped yard with paver block wall's. Street light near the front of the property to illuminate where needed. Here are all the items that have been recently replaced. New garage door, driveway, light fixtures, window treatments, and front door. By being associated with Homestead, it allows you access to the club house where there are many activities for enjoyment: an exercise area, card room, a secluded place to take your family and friends for fun and a lot more. Dont hesitate, give us a call and make this your new home. Easy access to Routes 295, 130, 206 and the NJ Turnpike. Bus transportation is also available.
Location
State NJ
County Burlington
Area Mansfield Twp (20318)
Zoning R-5
Rooms
Other Rooms Living Room, Dining Room, Primary Bedroom, Kitchen, Bedroom 1, Laundry, Other, Attic
Main Level Bedrooms 2
Interior
Interior Features Primary Bath(s), Butlers Pantry, Attic/House Fan, Stall Shower, Kitchen - Eat-In
Hot Water Natural Gas
Heating Forced Air
Cooling Central A/C
Flooring Fully Carpeted, Vinyl, Tile/Brick
Fireplaces Number 1
Equipment Oven - Self Cleaning, Dishwasher, Refrigerator
Fireplace Y
Appliance Oven - Self Cleaning, Dishwasher, Refrigerator
Heat Source Natural Gas
Laundry Main Floor
Exterior
Exterior Feature Patio(s)
Parking Features Garage - Front Entry, Garage Door Opener, Inside Access
Garage Spaces 4.0
Utilities Available Cable TV
Amenities Available Swimming Pool, Tennis Courts, Billiard Room, Common Grounds, Community Center, Exercise Room, Fitness Center, Jog/Walk Path, Library, Picnic Area, Party Room, Pool - Outdoor
Water Access N
Accessibility None
Porch Patio(s)
Attached Garage 2
Total Parking Spaces 4
Garage Y
Building
Story 1
Foundation Concrete Perimeter
Sewer Public Sewer
Water Public
Architectural Style Ranch/Rambler
Level or Stories 1
Additional Building Above Grade
Structure Type 9'+ Ceilings
New Construction N
Schools
Elementary Schools John Hydock
Middle Schools Northern Burl. Co. Reg. Jr. M.S.
High Schools Northern Burl. Co. Reg. Sr. H.S.
School District Mansfield Township Public Schools
Others
Pets Allowed Y
HOA Fee Include Pool(s),Common Area Maintenance,Ext Bldg Maint,Lawn Maintenance,Snow Removal,Trash,Health Club
Senior Community Yes
Age Restriction 55
Tax ID 18-00042 19-00017
Ownership Fee Simple
SqFt Source Estimated
Security Features Security System
Acceptable Financing FHA, Cash, Conventional, VA
Listing Terms FHA, Cash, Conventional, VA
Financing FHA,Cash,Conventional,VA
Special Listing Condition Standard
Pets Allowed Cats OK, Dogs OK
Read Less Info
Want to know what your home might be worth? Contact us for a FREE valuation!

Our team is ready to help you sell your home for the highest possible price ASAP

Bought with Elisa McKeon • ERA Central Realty Group - Bordentown
GET MORE INFORMATION





